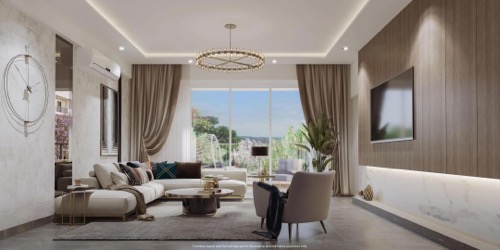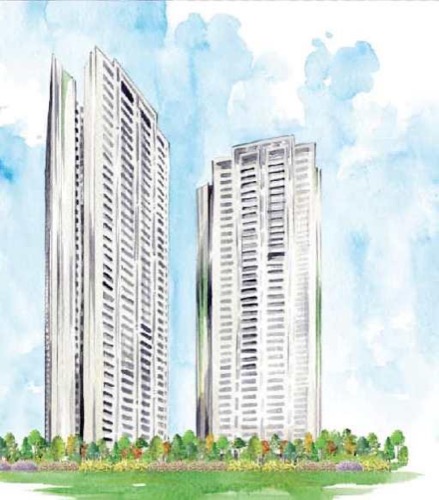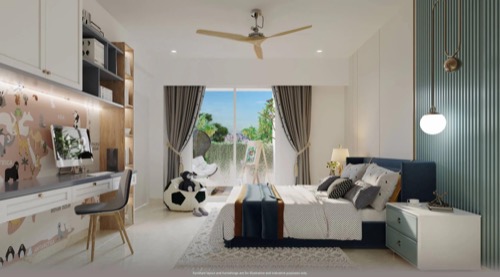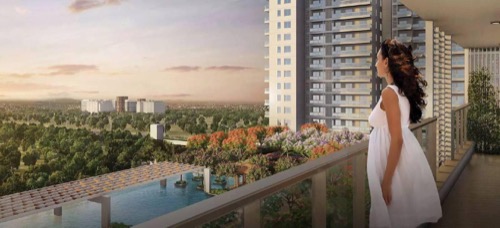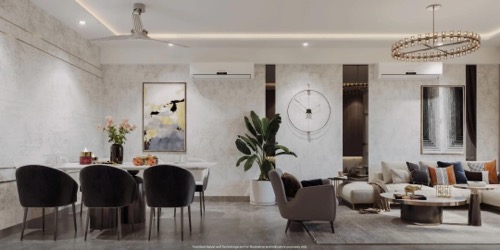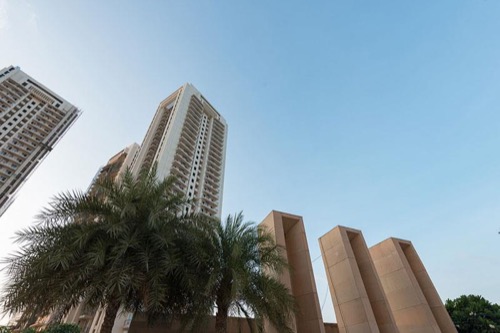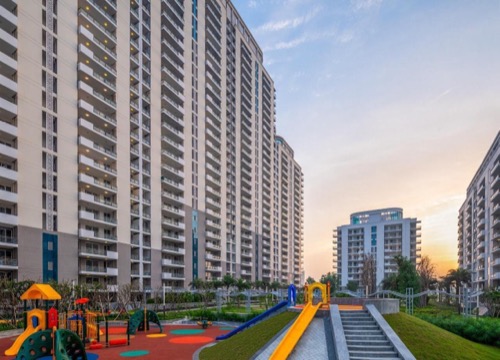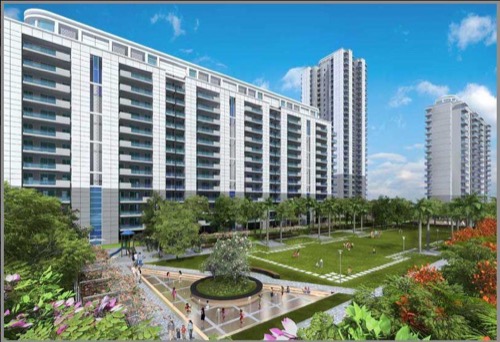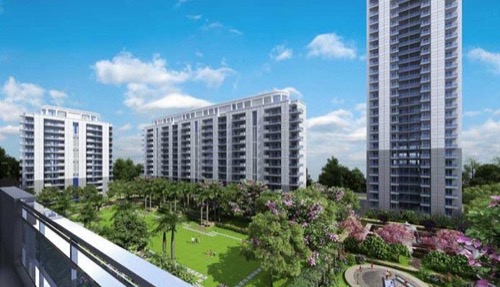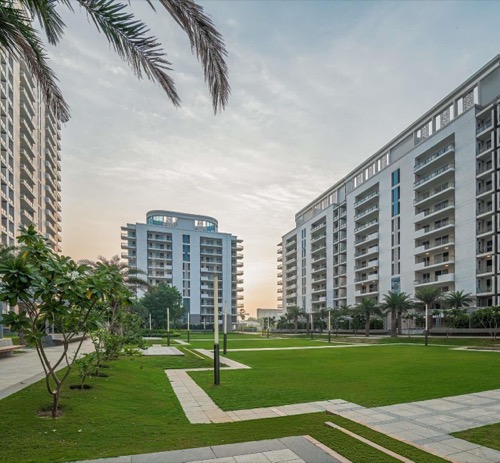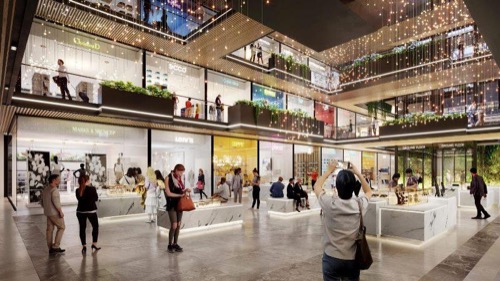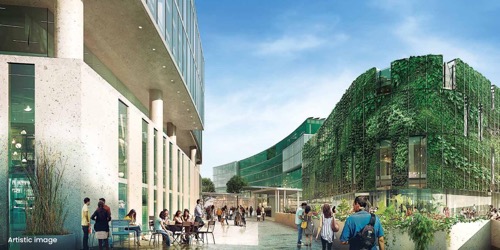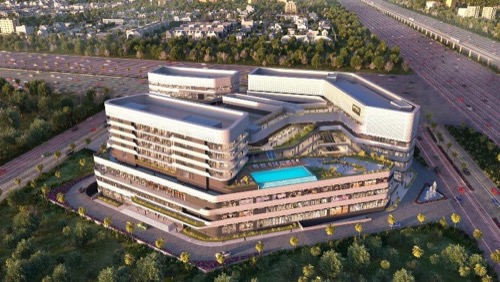-
Gurgaon
-
New Delhi
-
Apartment
-
Farm House
-
Independent House
-
Builder Floor
-
Pent House
-
Residential Plot
-
Row House
-
Studio Apartment
-
Villa
DLF The Arbour
Builder: DLF Limited
Apartment Sector 63, Main Gurjar Road, Gurgaon
₹7.15 cr to ₹7.50 cr
This beautiful 4 bhk flat in golf course ext road, gurgaon is situated in dlf the arbour, one of the popular residential society in gurgaon. This is a north-Facing property. Constructed on a super built up area of 3950 sq.Ft., the flat comprises 4 bedroom(s), 6 bathrooms and 3 balconies. This flat lies on the 20th level of a 38 storey building. Moreover, the flat is currently under construction and possession is expected by 2028. The well built marble flooring enhances the aesthetic appeal of this flat. Moreover, this property offers close proximity to important landmarks such as close to metro station and close to school. The society is well equipped with many modern amenities, including swimming pool, fitness centre / gym, club house, park, lift(s), maintenance staff, visitor parking, water softening plant and shopping centre. The residential project is well equipped to meet all your water needs through access to municipal corporation and borewell/tank supply.

DLF The Primus
Builder: DLF Limited
Apartment Sector 82A, NH 8, Gurgaon
3 BHK 3 BHK + S R 4 BHK 4 BHK + S R
₹1.40 cr to ₹2.09 cr
Embodying the definition of �prime�, DLF The Primus is the premier residential project spanning 12.53 acres of Sector 82A in Gurgaon. Experience the affluence DLF The Primus has to offer with its indulging, luxurious 2BHK, 3BHK and 4BHK apartments. These luxury apartments have been custom made for those who are passionate about living in style. DLF The Primus symbolizes superlative style, unmatched luxury and unsurpassed heights of indulgence. �Living in the lap of luxury� is no longer just a metaphor. Project USP � Floor to floor height is 3.2m in all apartments � All bedrooms, living rooms and dining areas accommodate double-glazed windows � Inbuilt modular kitchens fitted with various kitchen appliances � Pre-fitted wardrobes to accommodate openness in structure � All apartments fitted with VRV air conditioning � Lift lobbies and Entrance Halls are fully air conditioned � Spectacular landscaping of the surrounding greens � Every room has an individual balcony to its name Project Consultants � Design Consultant: Arcop � Landscape Consultant: Paul Friedberg, USA � Construction Partner: Shapoorji Pallonji & Co. Ltd.

DLF The Ultima
Builder: DLF Limited
Apartment Sector 81, NH 8, Gurgaon
3 BHK 3 BHK + Utility + S R 4 BHK + Utility + S R
₹1.50 cr to ₹2.50 cr
DLF The Ultima is the ultimate concrete expression of luxury and superlative comfort captured within DLF Gardencity in Gurgaon.� A flagship residential project of DLF Gardencity, DLF The Ultima offers 3 BHK and 4 BHK apartments over 23�acres of plush land. World class innovation, magnificent architecture and superlative aesthetics, DLF The Ultima has reached an all new level of majesty. �Ultimate serenity�, �ultimate design� and �ultimate indulgence� are the cornerstones of this illustrious project. The Ultima offers you ultra-modern and gracious luxury homes, nestled in the lap of nature, and neighboring an extensive stretch of reserved greens. The Ultima is the flagship project of DLF in the DLF Gardencity area around, which will pamper you with all amenities like Golf courses, shopping avenues, multiplex, eateries, schools, manicured gardens, hotels, commercial destinations and hospitals all within near vicinity . The Ultima has two large Central Greens, dotted with spectacular water bodies, creating a truly opulent and tranquil ambience to come home to. Sizes: 3 BHK + SR�- 2092 sq ft 4 BHK�+ SR - 2872 sq ft Project USP Surrounded by 100 acres of reserved greens Two central areas of green landscape interspersed with water features Premium Clubhouse made in 35000 Sq. Ft. area Fully Loaded with all World Class Amenities Opulent and contemporary elevation given to the towers High-End Kitchen & Bathroom Fittings An attached S. Room for nearly all apartments Specific apartments come with 8x25 ft. balconies that resemble verandas 2 parking spots for 3 BHK homes and 3 parking spots for 4 BHK homes Multi-tiered security systems along with CCTV coverage 24*7 water supply and 100% power back-up Special centres that promote lifestyle activities like Open-air swimming pool with water features, two tennis courts, two basketball courts, a card room and a snooker room, Gym, Badminton courts and Cricket pitch etc. Exclusive club house, steam and sauna rooms, spa and beauty salon Shopping Centre, Children�s play area and multi-purpose hall with a mini-theatre, Banquet hall etc. Project Consultants Landscape Design: Paul Friedberg Landscape Terrace gardens in all towers 75m wide road, with 12m service road on either side to access the site A total of 27 water bodies in the complex Impressive waterfalls at tower drop offs Activity spaces for kids (toddler play area & kids club) Interiors US based interior designer Bilkey LLinas Designs Fully air conditioned entrance & typical lobbies Crema Marfil & Burberry beige marble are used in typical & entrance lobbies Designer Chandeliers in entrance lobbies Apartment Siemens appliances in kitchen Exclusive rare veneer used on main doors with biometric lock handles Floor to floor height is 3.2m (high ceiling height) Daikin inverter ACs Project Seismic Zone 5 Granite Signages Basement activity spaces like Pet Spa, Staff Lunch Area, Carwash area, Drivers room etc

Elan Paradise
Builder: Elan Limited
Retail Space-Mall , Food Court Space Sector 50, Golf Course Extension Road, Gurgaon
₹1.50 cr to ₹15 cr
Elan Group, one of Gurgaon�s top real estate companies, is launching its highly anticipated commercial project Elan Paradise in Gurgaon�s Sector 50, Golf course extension road. A combination of retail space and studio apartments, the project is a class of its own paradise, with easy access to major roads and upscale residential projects. It aims to bring a one-of-a-kind futuristic marvel to the city of Gurgaon. Apart from having a world-class retail space with double-height shops and multi-cuisine restaurants, the project also houses serviced apartments with luxurious amenities and services. Designed for excellence, this much-awaited project is sure to be a sight for sore eyes, with its magnificent and modern architecture.

Elan The Mark
Builder: Elan Limited
Retail Space-Mall , Office Space-Commercial/Mall , Food Court Space Sector 106, Dwarka Expressway, Gurgaon
₹1.25 cr to ₹5 cr
Elan The Mark is a well-known shopping center in Gurugram, situated in sector 106 near Dwarka Expressway. It's a remarkable place to shop, with beautiful architecture, many popular brands, and a variety of food choices. Elan The Mark is designed to offer the best in luxury, comfort, and convenience. It's a top-notch retail and commercial project in Gurgaon, specifically designed for business owners and entrepreneurs who value quality. This impressive establishment provides a wide range of luxurious amenities and services, making it a perfect option for business owners who want to establish their brand and grow their business.

Emaar Marbella
Builder: Emaar India
Villa Sector 66, Golf Course Extension Road, Gurgaon
5 BHK
₹5.50 cr to ₹9.50 cr
Emaar MGF Marbella Villas is a residential project located in Sector 65, Gurgaon, just off the Golf Course Extension road. This project offers spacious and luxurious villas ranging in size from 5,605 square feet to 8,120 square feet in total. Emaar MGF Marbella is one of the most exclusive places to stay in Gurgaon. � Project USP 900mm front wall and 1,500mm side walls to ensure privacy Spanish architecture throughout Independent villa floor Spa facility with steam, sauna and showers Health club facilities like gym, dance and aerobic rooms and Jacuzzi Swimming pool with baby splash area and tennis courts Club with lounge, billiards, cards room, cigar room, multipurpose hall, bar and multi cuisine restaurants Mini club Cineplex Cr�che area with playground Multispeciality polyclinic in the complex and nursery and primary schools

DLF City Centre
Builder: DLF Limited
Retail Space-Mall , Multiplex Sector 28, MG Road, Gurgaon
₹1 cr to ₹20 cr
DLF City Centre is one of the most prominent malls in Gurgaon and is located right on MG Road (i.e. the Gurgaon-Mehrauli road). Spanning across a total area of 260,000 square feet, DLF City Centre was one of the first malls to open in the NCR region. At this commercial project, one can find a wide array of shopping outlets, restaurants with great reviews and recreational facilities that all contribute to making one�s day unforgettable. DLF City Centre is one of DLF�s most successful commercial projects, leading to the creation of more commercial projects within NCR. Project USP 3-Screen multiplex, DT cinemas with great show timings LifeStyle Department store that spans across the ground floor of the mall A wide variety of clothing outlets such as The United Colors of Benetton, Meena Bazaar, Reebok, Adidas and Cotton world Great restaurants and fast food joints such as Dominos, Moti Mahal, Mojo�s, Coco Palm, Ruby�s bar and grill and much more Parking space equipped for 700 vehicles Spacious, sprawling complex that can accommodate many people Stringent security measures along with CCTV cameras and restricted entry into the mall Enough advertising space for brands and advertisers to showcase their range of products

DLF Galleria 91
Builder: DLF Limited
Office Space-Commercial/Mall , Retail Space-Mall , Food Court Space , Multiplex Sector 91, Dwarka Expressway, Gurgaon
₹1.25 cr to ₹5 cr
DLF Galleria 91 is located in the posh locality of Gurgaon and is a modern day commercial project. This commercial project offers world class spaces that are ideal for offices and retail spaces. It is designed intelligently and by keeping in mind the various needs of the clients, this commercial project has all the best amenities under one roof. It sets the benchmark amongst other commercial projects in Gurgaon with the perfect ambience and world class infrastructure.� DLF Galleria 91 is a smart investment option for business purposes. Project USP Surrounded by lush green landscaped surroundings for a refreshing environment Entire structure built on eco friendly principles with the compliance of vaastu shastra Spacious and well planned conference rooms and business centers Round the clock high tech security with CCTV and intercom facilities for a more safe and secured environment Ample area dedicated for hassle free parking Sufficient power back up facilities for essential services Well designed lobbies and caf� lounge area providing a more relaxed environment Office spaces are designed with maximum optimization of space allowing free flow of light and air for a more stress free work environment

DLF Garden City
Builder: DLF Limited
Independent/ Builder Floor Sector 91, Pataudi Road, Gurgaon
₹1.40 cr to ₹2.75 cr
After the grand success of Phase III Independent Floors, DLF brings another opportunity for its investors, Low Rise Condo-Floors at Garden City in Sector 91, 92 of Millennium City, Gurgaon. DLF Garden City is an exclusive gated low-rise neighborhood by the leader in the real estate market the DLF. Besides having an abundance of nature's delights including as many lush green gardens, the self-contained city is home to a rich social and business infrastructure. Independent Floors are the ultimate destination of choice for the residents of New Gurugram. These elegant residences are not only a part of the DLF Gardencity ecosystem but also a true representative of DLF's much-celebrated lifestyle. The Independent Floors come with a layout that comprises 4 BHK units with a staff room a store in the basement and dedicated car parking on the ground floor. Strategically located, this complex will give its residents seamless connectivity to all the conveniences life has to offer. Make�DLF Garden City�your home in green heaven where you will have the opportunity to live in a pure environment.

DLF Plaza Tower
Builder: DLF Limited
Office Space-Commercial/Mall DLF Phase I, Gurgaon Faridabad Road, Gurgaon
₹6.40 cr to ₹32 cr
From the biggest realty developers in the country comes another land mark building, DLF Plaza Tower. DLF Plaza Tower is located in, Amaltas Marg, DLF Phase 1, Gurgaon, Haryana and is a premium multi storey office complex. The building itself is specifically designed to give each and every one of its occupants a one of a kind ambience that will make their work experience more enjoyable. That is due to the beautiful design of the DLF Plaza Tower itself and the excellent location that is like an oasis of calm in a bustling city while at the same time, being close enough for all major amenities. Project USP Excellent panoramic views of the surrounding areas of DLF City 24x7 power backup in case of power failure Excellent security equipped with the latest technology Adequate parking space for employees and visitors Robust fire fighting system in placea s well as emergency starwells All floors in the building are fully air conditioned Exclusive roof top club that has services such as: Fitness centre Swimming pool Project Consultant Design Consultant: hafeez Contractor

