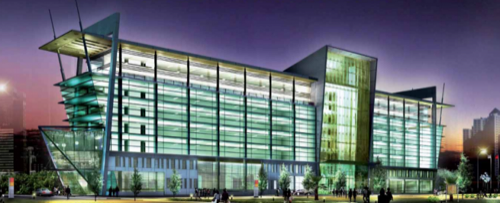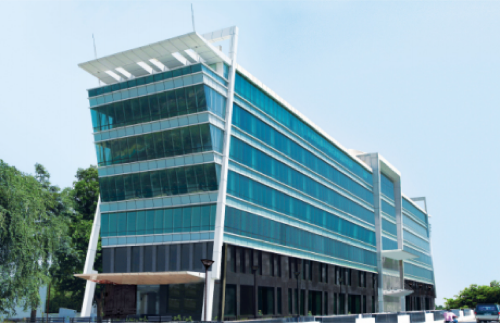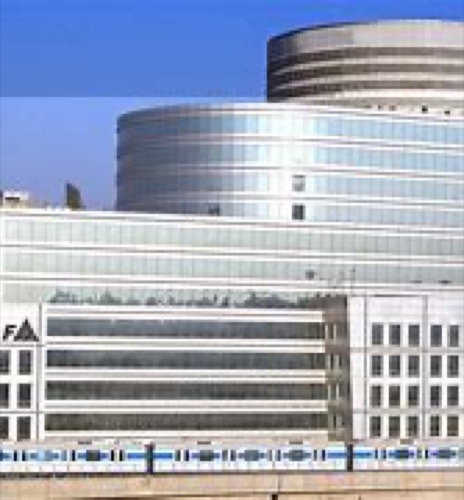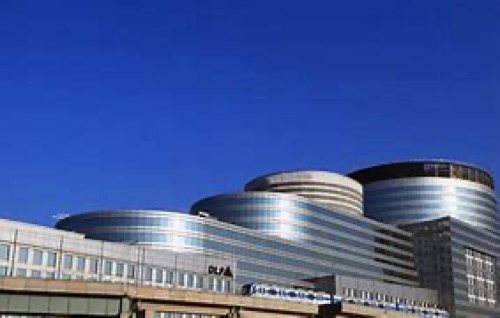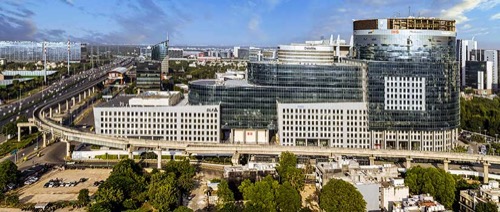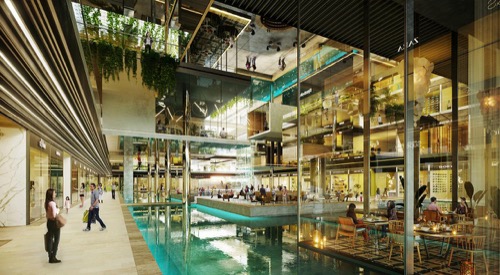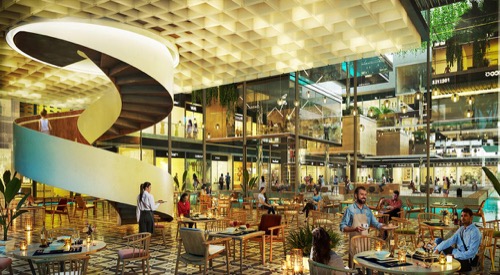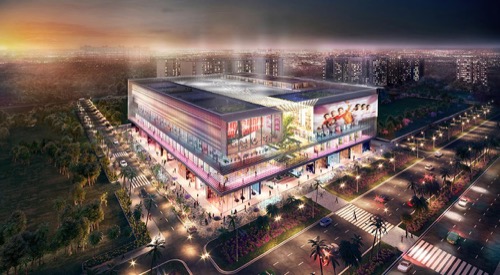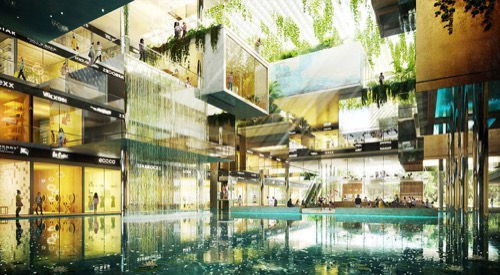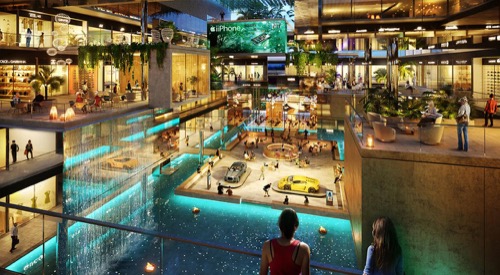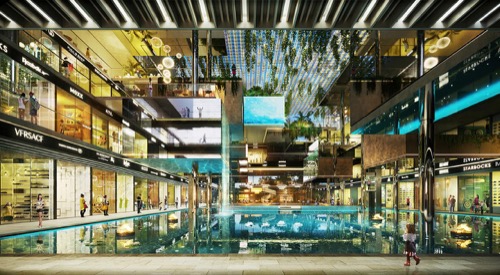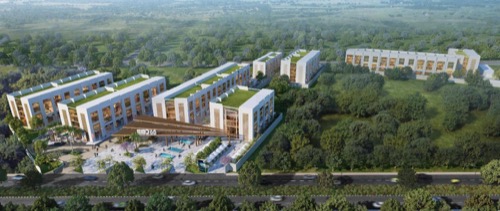-
Gurgaon
-
New Delhi
-
Apartment
-
Farm House
-
Independent House
-
Builder Floor
-
Pent House
-
Residential Plot
-
Row House
-
Studio Apartment
-
Villa
MVL iPark
Builder: MVL Limited
Office Space-IT Park/SEZ Sector 15 Part II, NH 8, Gurgaon
₹1.25 cr to ₹17 cr
MVL iPark is located in the thriving locality of Gurgaon and is a modern day commercial project. This commercial project offers world class ultra modern office spaces with all the modern and basic amenities that make work fun. MVL Ipark spreads over 1.60 lakh sq. ft offering luxurious and ultra modern office spaces designed innovatively suiting the needs of a modern work environment. MVL� ipark is definitely a smart business investment option making it one of the fines business address in Gurgaon. Project USP High tech security round the clock with controlled entry and exits for a safe and secured environment Entire structure is designed on eco friendly principles and pillar less designs Multi level basement reserved with open and closed parking for hassle free parking Well designed and spacious common lobbies and caf� lounge area for relaxation and leisure activities Intelligently designed conference rooms and business centers with complete privacy Sufficient power back up facilities for essential and common services Surrounded by lush green surroundings providing refreshing and a more relaxed work environment

DLF Big 10
Builder: DLF Limited
Office Space-IT Park/SEZ , Retail Space-IT Park/SEZ DLF Phase III, NH 8, Gurgaon
₹12 cr to ₹80 cr
DLF Big 10, located within DLF Cyber City in Gurgaon, right off the Delhi-Gurgaon expressway, is a commercial project that integrates IT/ITES companies all in one building. It covers a total area of 24,20,920 square feet and has been divided into three blocks � block A, block B and block C, all under a gated complex, whose status is now RTM. Keeping up with the overall architectural design of DLF Cyber City, Gurgaon, DLF Big 10 is designed with a modern aesthetic appeal and a fa�ade that is made entirely of glass and metal. Futuristic elements added to the building give it the impression of strength, elegance and technological advancement. Project USP Exclusive amenities such as a gym, swimming pool, health club and business centre for all employees Fiber optic connectivity and Wifi connectivity 100% power back up Effective Disaster Management Plan Proposed ambulance facility With a fire safety group formed, modern fire detection and suppression systems and state of the art smoke detectors The building has been designed by taking into consideration the Seismic Zone regulations The property is maintained by DLF Services Ltd Project Consultants Design Consultant � Hafeez Contractor�

Elan Epic
Builder: Elan Limited
Office Space-Commercial/Mall Sector 70, Golf Course Extension Road, Gurgaon
₹1.25 cr to ₹1.90 cr
Elan Epic - Luxury Commercial Office Space in Gurgaon. Inside Elan Epic stands the future of commercial real estate - of finest luxury office space & showroom, distinctive entertainment, and blissful dining. This is the Epitome of Retail Reality � an illustration of the finest retail space in the city ever established, defined by expansive architecture and thoughtful amenities.

DLF Alameda
Builder: DLF Limited
Residential Plot Sector 73, Southern Periphery Road, Gurgaon
₹1.88 cr to ₹17 cr
DLF brings you a step closer to building your dream home with DLF Alameda. The DLF Alameda is a super luxury residential project that offers sprawling plots in Gurgaon, Sector 73. The plots available in DLF Alameda are available at 450 sq. mts. or more which allows you to build your dream home surrounded by a picturesque community consisting of likeminded people. Combining the delight of a great neighbourhood, easy accessibility, and open spaces with the convenience of round the clock maintenance, DLF Alameda promises you the freedom to build your dream home. Project USP � Gated community with 24x7 security and boundary wall with access controlled entry and exits � Underground electrification as well as other facilities such as 24x7 power backup � Well maintained gardens and parks � Storm water drainage facility as well as rain water harvesting capabilities � Sewage treatment facility that ensures sanitation � Picturesque landscaping � Innovative technology combined with traditional aesthetics � Exclusive recreational facilities for residents � � o A community shopping centre with all manner of consumables � � o Heath care facility for treatments � � o Early learning centre for small children Project Consultants � � Design Consultant: Arcop � Landscape Consultant: Geyer Coburn Hutchins (GCH), USA

DLF Place
Builder: DLF Limited
Retail Space-Mall Saket, Mehrauli Badarpur Road, New Delhi
₹45 lacs to ₹16 cr
Housing a mix of designer and high end street labels, DLF Place is one of the most frequented malls in New Delhi. It is located in Saket and has over 150 stores with products ranging from apparel, home d�cor, restaurants and a food court that spans over the greater part of the top floor. DLF Place has been marketed as one the top places to shop in New Delhi. As its architectural design focuses more on giving consumers an open and spacious area to shop as opposed to a claustrophobic one, it is far greater in length than in height. Project USP Multilevel exclusive parking that spans three floors Houses the 6 screen multiplex � DT Cinemas that screens both Bollywood and Hollywood films Ground + 2 floors Houses the only Hamley�s Toy Store in New Delhi Night club options for younger crowd such as Hard Rock Caf� and the Beer Caf� Interactive product promotions and offers are run every month in order to pique consumer interest Concierge services available within the mall to provide more information to consumers Stringent security measures such as CCTV surveillance, security guards at all times and checking of all vehicles entering the premises

Adani Aangan
Builder: Adani Group
Apartment Sector 88A, Dwarka Expressway, Gurgaon
1 BHK 2 BHK
₹22 lacs to ₹35 lacs
Adani Aangan is a Residential project located at Sector 88A in Gurgaon, Haryana. It is a unique project which offers 1 and 2 BHK homes and completes the package with a number of useful features and amenities for all residents. These apartments are meticulously designed along with the rest of the project site. Gurgaon is one of the hotspots for residential development and therefore has a lot of growth potential. Adani Aangan is backed by the Adani Group, one of the most trusted real estate developers in India, and is therefore a prime choice for a wholesome life experience. Project USP A completely gated community that promotes a sense of community living along with privacy Project provides all the basic amenities that are required to meet all your needs 3-tiered stringent security measures to ensure the safety of all students Covered parking area with reserved spaces for all residents Separate parking spaces for all guests and visitors Several civic amenities such as premium schools, medical centers and hospitality outlets in the neighbourhood Lush green surroundings and exquisite landscaping around the residential units 100 % power back up for building and all common facilities to ensure smooth and uninterrupted running of the same �

DLF Centre
Builder: DLF Limited
Office Space-Commercial/Mall Connaught Place, Janpath Road, New Delhi
₹11 cr to ₹36 cr
DLF is proud to present one of the most sought after office spaces located in New Delhi. DLF Centre is a commercial building that is located in the heart of Delhi, namely Connaught Place, one of the most wanted addresses for any office in the city. Even though it is surrounded by other beautiful buildings in Connaught Place such as Lutyens as well as Jantar Mantar, DLF Centre manages to stand out as a aesthetic and structural beauty in its own right thanks to its modern facade and contemporary interiors. The DLF Centre spans an area that covers an area of 125000 sq. Ft.� Project USP Continuous power backup in case of power failure Robust security comprising of multiple guards Adequate parking space for employees and visitors All floors in the building are air conditioned Elevator access to all floors in the building Emergency stairwell in case of fire or other disaster Fire extinguishers on each floor Lobby and reception to restrict entry to employees or authorized visitors

Emaar EBD 65
Builder: Emaar India
Retail Space-Mall Sector 65, Golf Course Extension Road, Gurgaon
₹7 cr to ₹15 cr
Emaar Business District - 65 (EBD-65) is a commercial project comprising of plotted colonies. The total area covered by the project measures 5.7354 acres which is owned by Active Promoters Private Limited and Balalaika Builders Private Limited in alliance with Emaar MGF Land Limited. Located on the Golf course extension road, this project will enjoy direct connectivity to the major parts of the city. It also has hospitals and other important facilities at a short distance.

Emaar EBD 89
Builder: Emaar India
Office Space-Commercial/Mall Sector 89, Dwarka Expressway, Gurgaon
₹2.50 cr to ₹4.50 cr
Emaar India is again back with the concept of Emaar EBD 89 SCO plots. Emaar India is offering beautifully designed SCO plots named as Emaar Business District 89 (Emaar EBD 89). As per Haryana Government's New Commercial Plotted Colony Policy, SCO/ Plots can be made available for sale in densely populated sectors of Gurugram, wherein Infrastructure of the commercial Plotted Colony shall be provided by the Developer and the Buyer can build the SCO Building at his own Cost and Convenience as per the Standard design approved by Town & Country Planning Department, Haryana. The location of this property is Sector 89, Gurugram. This location is one of the best places offering great connectivity all around the city. The property has been inspired by Emaar Business District 65 and Emaar Business District 114. The architects those who have designed this property are highly experienced in their field and offering proper ventilation with passage of sunlight. Investment with Emaar group is very wise decision and you will definitely earn great returns.

DLF Cyber Hub
Builder: DLF Limited
Retail Space-Mall , Food Court Space DLF Phase III, NH 8, Gurgaon
₹80 lacs to ₹8 cr
Located right to DLF Cyber city in Gurgaon, DLF Cyber Hub is a gated complex filled with iconic restaurants and night clubs to provide the perfect balance between work and play for those working nearby. DLF Cyber City covers a total area of 2 lac square feet and has been designed by taking into consideration the look and feel of modern architecture. Offering a wide variety of different cuisines and restaurants with almost all kinds of ambiences imaginable, this commercial project is a one stop hub for entertainment, relaxation and a great time. Project USP Open amphitheatre right at the centre Connected with DLF Cyber city, ensuring that crowd from the offices located here will come in at all times Caters to all kinds of audiences by offering a large variety of options Open and spacious architecture designed to accommodate a maximum number of people Overall impression is never too crowded Night club options like the Hard Rock Caf� and Soi Pub Brewery Food court on the top level with fast food joints like KFC, McDonalds, Al Zaitoon and so on Space provided for parking right outside the entrance

