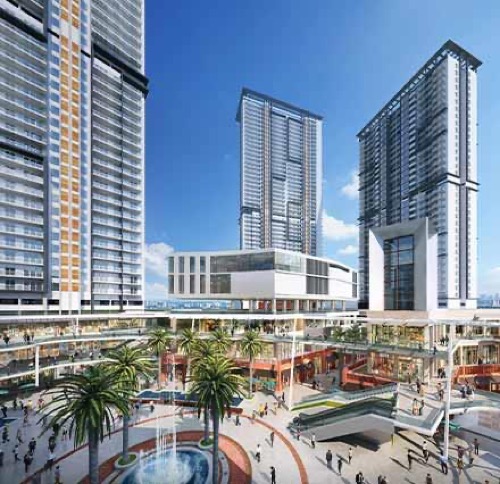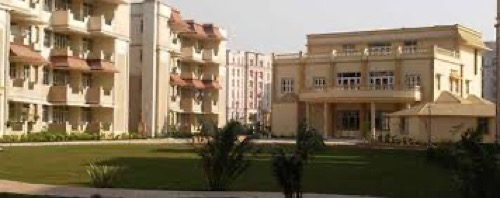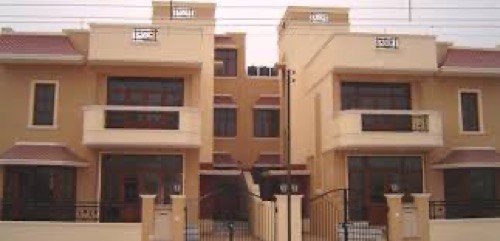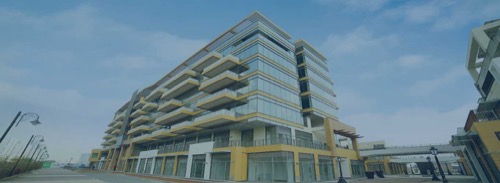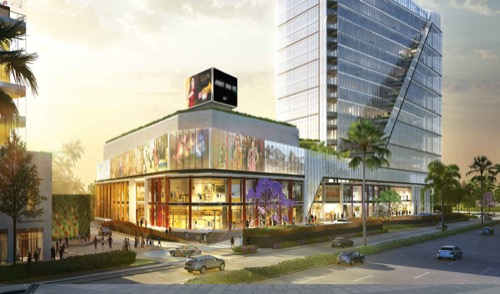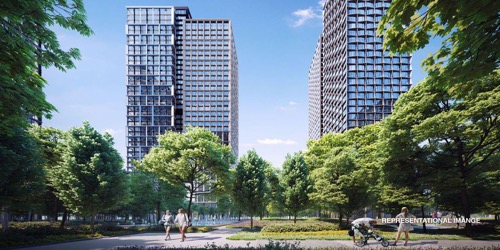-
Gurgaon
-
New Delhi
-
Apartment
-
Farm House
-
Independent House
-
Builder Floor
-
Pent House
-
Residential Plot
-
Row House
-
Studio Apartment
-
Villa
M3M Heights 65th Avenue
Builder: M3M India Limited
Apartment Sector 65, Golf Course Extension Road, Gurgaon
2 BHK 2 BHK + Study 3 BHK 3 BHK + S R
₹1.11 cr to ₹1.79 cr
M3M Heights brings the magical charm of Singapore style, world-class apartments to Gurgaon. Uniquely and strategically planned to meet all your needs, M3M Heights offers competitively priced apartments to those looking for a stylish and classy lifestyle. A truly international living experience at an excellent location with connectivity to South Delhi and NH-8 awaits you. Project USP A completely gated community that promotes a sense of community living along with privacy Project provides all the basic amenities that are required to meet all your needs 3-tiered stringent security measures to ensure the safety of all students Covered parking area with reserved spaces for all residents Separate parking spaces for all guests and visitors Several civic amenities such as premium schools, medical centers and hospitality outlets in the neighbourhood Lush green surroundings and exquisite landscaping around the residential units 100 % power back up for building and all common facilities to ensure smooth and uninterrupted running of the same Adjacent to M3M Heights, a residential project by M3M India

Ashiana Silver Crest
Builder: Ashiana Homes Pvt Ltd
Villa Sector 48, Sohna Road, Gurgaon
4 BHK
₹3.40 cr to ₹4.50 cr
Ashiana Silver Crest is a premium residential project developed by the Ashiana Homes Group and located in Sector-48, Gurgaon near Sohna Road. Ashiana Silver Crest provides spacious and ventilated 3BHK and 4BHK apartments spanning approximately 2520 sq. ft. along with world-class amenities to those looking for an exclusive lifestyle in Gurgaon. The total built-up area of this project is 65,000 sq. ft. These residences are ready to move into. Project USP Exclusive homes only 31 units 100% Power back-up for uninterrupted power consumption Lush-green garden for cleaner and healthier environment Play area for kids and children Maintenance staff for all Ashiana homes Eco-friendly development of all residences Tight security for complete safety of all residents Separate car parking for each home

Global Foyer
Builder: Global Realty Venture Limited
Retail Space-Mall , Serviced Apartment , Office Space-Commercial/Mall , Food Court Space Palam Vihar, Bijwasan Road, Gurgaon
₹28 lacs to ₹4.70 cr
Global Foyer is a mixed-use project located at Sector 1, Palam Vihar, Gurgaon, close to the Dwarka Expressway. The project offers retail spaces, office spaces, entertainment spots, dining spots as well as 1BHK service apartments. Spread across 2 acres of prime land with a built-up area of 0.2 million sq. ft. Global Foyer, Palam Vihar has been well appreciated by the clientele for providing the best location advantages and all other major amenities for a successful business. � Project USP � Half of the total development area dedicated to retail spaces Service apartments to cater to businessman, expats and corporate officials Retail outlets occupy 2 floors Provisions for all amenities like ATMs, Banks etc. High-tech security system Well laid out car parking with 600 spots Coffee shop that is open 24*7 Large frontages offering maximum visibility to all stores Multi-cuisine restaurants, fine-dining outlets as well as a food-court Fully furnished serviced apartments with exquisite services like: Swimming pool with Swedish and Thai relaxation services Gymnasium, spa, power yoga centre and a health club Personal trainers for residents Sauna and steam rooms 100% power backup with consistent water supply Health services on call Concierge services for anytime help Plush interiors�

K World Royal Court
Builder: K World Estate Pvt Ltd
Apartment , Pent House Sector 39, Netaji Subhash Marg, Gurgaon
4 BHK + S R + F Lounge + Terrace 5 BHK + Study
₹2.50 cr to ₹4.50 cr
KW Royal Court is one of the most opulent residential projects that Gurgaon has to offer. It is located in Gurgaon�s sector 39. The promoters of this property, K World Group, have provided potential buyers with the option of choosing between executive apartments as well as Penthouses, both of which come in the 5 BHK configuration. This modern group housing project is surrounded by world-class amenities along with enjoying excellent connectivity with the rest of Gurgaon as well as Delhi and Jaipur. These luxurious homes are ready for possession. Project USP Majestic fa�ade coupled with interiors that are to die for Round the clock stringent security systems that ensure the safety of the residents A cr�che for the younger children within the complex Separate swimming pools for kids and adults Steam and sauna rooms for the residents to relax and rejuvenate in A Billiards table in the game room A reading room and television lounge to relax in, either with friends or in solitude A community centre that offers all the facilities needed to celebrate common occasions with neighbours and friends 100% power back-up that acts as standby in the unlikely event of a power failure Exquisite landscaping surrounds the project site

M3M Urbana Business Park
Builder: M3M India Limited
Office Space-Commercial/Mall Sector 67, Golf Course Extension Road, Gurgaon
₹40 lacs to ₹1.25 cr
M3M Urbana Business Park is a commercial project located in Gurgaon. This commercial venture is an architectural marvel that has been thoughtfully designed using the latest technologies. It offers extremely spacious offices that is available in variety of sizes ranging from 500 sq. ft to 1000 sq. ft. M3M Urbana Business Park is spread over 20 acres of mixed development land strategically located in Gurgaon and in close proximity to major hotels, shopping malls and residential areas. Project USP 100% power backup facilities on all floors� so that power failure does not disrupt productivity �Wi-fi connectivity throughout the building to ensure high speed internet access and productivity Parking facilities across 3 basements to ensure employees and offices have ample space to park their cars Stringent security system round the clock� that also includes BMS and life security systems Entire structure built on eco friendly principles using recycled materials�

Realtech The Luxurium
Builder: Realtech India Group
Apartment Sector 73, Southern Periphery Road, Gurgaon
2 BHK + Study 3 BHK 3 BHK + S R 3 BHK + S R + Study 4 BHK + S R + Study
₹72 lacs to ₹1.55 cr
Realtech The Luxurium is a premier residency located in sector-73, Gurgaon. This residency is an epitome of luxury and elegance in residency and provides a host of modernized facilities and amenities. Realtech The Luxurium offers elegantly built 2BHK, 3BHK and 4BHK apartments ranging from 1396 sq. ft. to 2965 sq. ft. in area. These apartments have been built with creative designs and contemporary architecture. Strategically located in a prime residential location in Gurgaon, Realtech The Luxurium is well connected to various commercial, educational and healthcare complexes in the area. Project USP Lush green landscapes �across the complex, adorned with water features and a private sun deck, providing a peaceful and calm living environment The complex houses a resort and spa with steam, sauna and a massage parlor World class swimming pool with a separate kids� pool Exclusive access to club house equipped with a coffee shop and library and reading rooms Well equipped gymnasium with a dedicated pavilion for yoga and meditation Multi-specialty medical clinic within the premises attending to all medical emergencies A primary and nursery school in the complex Convenience stores in the campus to cater to the daily shopping needs of the residents Round the clock manned security with CCTV surveillance of the campus and video door phones for each apartment to ensure the safety of residents �

Ambience Lagoon Apartments
Builder: Ambience Pvt Ltd
Apartment Sector 24, NH 8, Gurgaon
2 BHK 3 BHK + S R 4 BHK + Study 5 BHK + S R + Utility
₹2.90 cr to ₹7.14 cr
Ambience Lagoon is a ready to move into residential project located in Sector 24, very close to the Delhi Gurgaon Expressway. Ambience Lagoon comprises 345 luxurious 3 BHK and 4 BHK apartments and penthouses with modular kitchens and bathrooms. The option to choose an abode of size varying from 2000 sq. ft. to 4400 sq. ft. lies with a select few. The project along with an eight floor office tower forms part of Ambience Group�s �Ambience Island� township at Gurgaon. Project USP High-tech, modern, multi-tiered security system In close vicinity to a hub of commercial areas, office complexes and business centers Exclusive entertainment area, gaming zone, children�s play area Vast green spaces along with tree lined jogging tracks Clubhouse offerings include swimming pool, modern health club, gymnasium with sauna and Jacuzzi A wide variety of retail outlets Expert team for property maintenance�

GHP Victory VG 48
Builder: Victory Infratech Pvt Ltd
Retail Space-Mall , Serviced Apartment Sector 48, Sohna Road, Gurgaon
₹50 lacs to ₹10 cr
GHP Victory VG 48 is a state of the art commercial project developed by Victory Infra Group at sector 48, Sohna Road, Gurgaon. The project boasts of grandeur and has a futuristic appeal to it. Apart from being a high end retail and commercial zone, the project also offers 1 BHK luxurious serviced apartments ranging from 119 sq. ft. to 5008 sq. ft. in area. Located at one of the busiest commercial hubs of Gurgaon, GHP Victory VG 48 is fully equipped to attract customers with its grand architecture, high end retail brands and unparalleled connectivity to all parts of the city. Project USP High street retail with low maintenance cost Maximum frontage for showrooms Tactical location of shops and showrooms for maximum visibility Ample multi-level parking space 24 x 7 manned and electronic security surveillance Wi-Fi connectivity in the entire zone Serviced apartments with a 5 star ambience International street caf� experience and fine dining with multiple food courts, restaurants, pubs and bars State of the art swimming pool for relaxation and rejuvenation Massage therapy centres Fully equipped modern gymnasium Steam rooms, spa and sauna for keeping the residents and shoppers rejuvenated Indoor party lounges Luxuriant green landscapes and open spaces 100 % power back up and round the clock water supply Located on Sohna Road which is the heart of Gurgaon In close proximity of multiplexes, hospitals, 5 star hotels and other commercial zones Well connected to entire Delhi NCR via NH-8 and metro rail In close proximity to domestic and international airport

Godrej South Estate
Builder: Godrej Properties Ltd
Apartment Okhla, Mathura Road, New Delhi
2 BHK 2 BHK + Study 3 BHK 4 BHK + Utility
₹4.29 cr to ₹7.49 cr
Godrej South Estate is a ultra luxury residential project located�in Okhla, South Delhi. It�has been designed with a great focus on client needs. Starting with 2, 3, 4 BHK Apartments. It is going to be the ultra-modern project to be spread over 5 acres of landscapes. Its a landmark address in the National Capital. Exclusive 20: 80 Payment Plan. 1st Time in Delhi.� Highlights: Tallest Residential Tower in South Delhi High-End Marble Monument Design 20,000 Sqft Lavish Club 5 Tier Security 1.5 acres of Central Greens Outdoor and Indoor air purifiers� Concierge Services 3 Basement Parking Private Park Gym & Swimming Pool Kids Play Area Multi-Purpose Hall Yoga Deck Luxury Spa &�Sauna Gaming Zone Badminton Court, Table Tennis, Squash Court & Half Basket Ball Court Retail Shopping Stores Architect - Perkins Eastman Godrej South Estate is going to have security services like guards, CCTV, and firefighting systems. It will have landscaped gardens with seating under and off shelter, pedestrian complex, 100% power backup, Wi-Fi connectivity, kids play area, 24x7 water facility, swimming pool, sports like football and volleyball court, indoor games like table tennis, car parking, gym for home buyers, and landscaped garden. The developer is well known to have a great presence in several cities of the country. This new project is going to have the finest and best creations in Delhi NCR. In this project, you will definitely be pleased with ample amenities. In short, you can enjoy world-class living in all terms, be it connectivity of roads and amenities in the complex. 2.5 BHK - 2270 sq ft�@ 4.29 cr* 3 BHK �- 2750 sq ft @ 5.29�cr* 4 BHK - 3851 sq ft @ 7.49�cr*

Kamp Eden Heights
Builder: Kamp Developers Pvt Ltd
Apartment Chhawla, Prithvi Raj Road, New Delhi
2 BHK 2 BHK + Study 3 BHK 4 BHK + S R
₹49 lacs to ₹99 lacs
Kamp Eden Heights is a premier residential project located in Chhawla, Delhi. Built amidst lavish greenery, Kamp Eden Heights combines cutting-edge architecture and plush interiors to ensure the residents get an unmatched living experience. This complex offers luxurious 2, 3 and 4 BHK apartments in a range of sizes varying from 1050 sq. ft. to 2150 sq. ft. Kamp Eden Heights comes well-equipped with the best of modern amenities and facilities. Strategically located in the up and coming neighbourhood of Delhi, Kamp Eden Heights is well-connected to Gurgaon and in close proximity to world-class schools, hospitals, colleges and commercial complexes. Project USP Exquisite lush green landscaping with beautiful walkways and jogging paths Exclusive club house offering an array of recreational facilities including: Large-sized swimming pool with a separate children�s splash pool State-of-the-art gymnasium with the latest equipment Special children�s play area with safe and secure play equipment Facilities for indoor and outdoor games including an indoor games room as well as basketball, tennis and badminton courts Multi-purpose hall for hosting social and cultural gatherings Yoga and meditation area to facilitate relaxation and rejuvenation 24x7 security with high-tech facilities including CCTV surveillance for common areas to ensure a safe environment at all times 100% power back up for common amenities and facilities to maintain efficient running of the same Eco-friendly campus with facilities for rain water harvesting to ensure water conservation Ample parking area with reserved spots for residents and sufficient space for visitors





