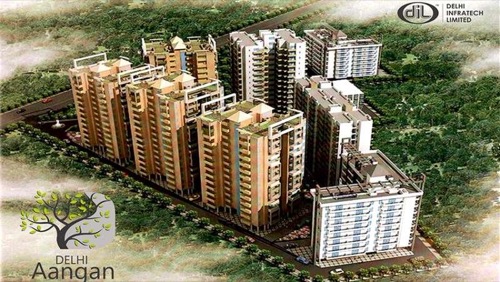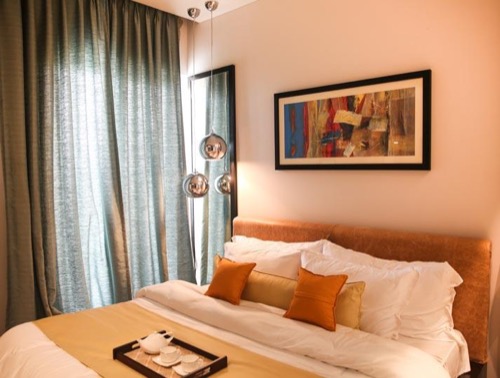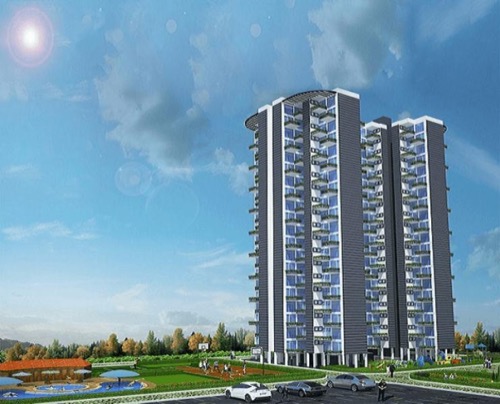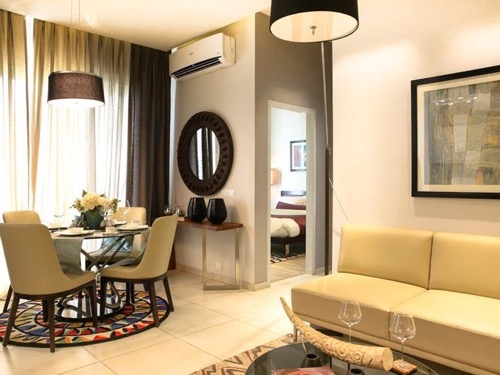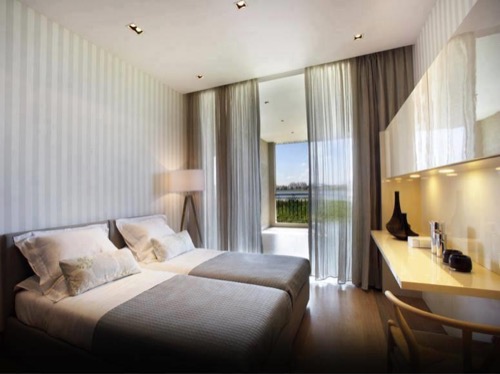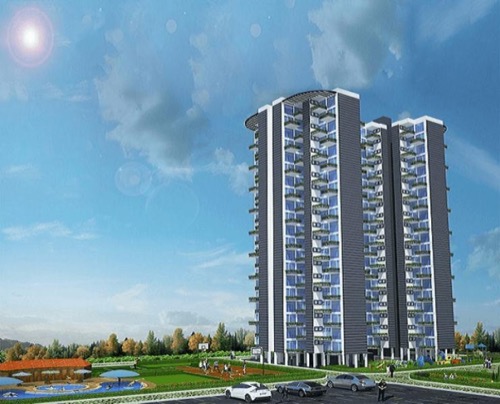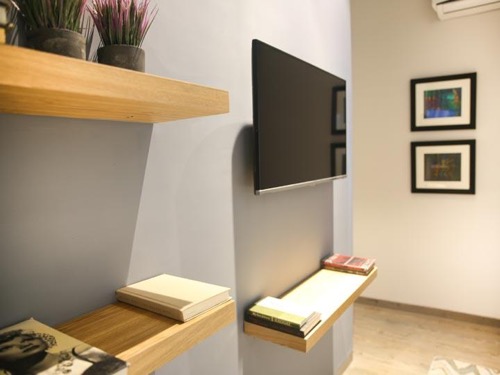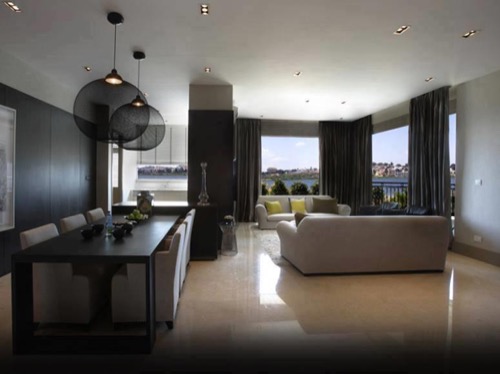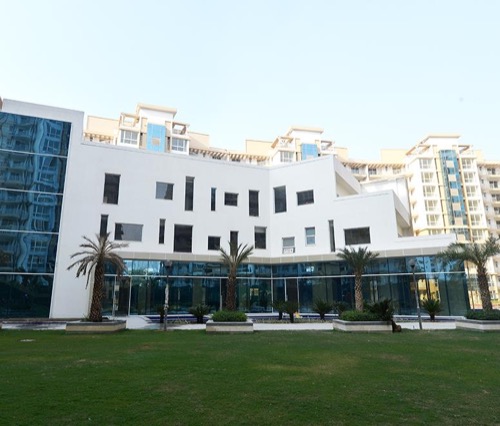-
Gurgaon
-
New Delhi
-
Apartment
-
Farm House
-
Independent House
-
Builder Floor
-
Pent House
-
Residential Plot
-
Row House
-
Studio Apartment
-
Villa
Delhi Aangan
Builder: Delhi Infratech Limited
Apartment L Zone, Dwarka Link Road, New Delhi
1 BHK 2 BHK 3 BHK
₹9.60 lacs to ₹28.30 lacs
The problem of population explosion, when added to the problem of inadequate housing and land has given way to unauthorised housing units and slums with poor sanitation and deplorable infrastructure, further degrading the living conditions of Delhiites. Keeping the same in mind, Delhi Infratech Limited presents�Delhi Aangan - An Initiative for Affordable Housing. Filled with value amenities, Delhi Aangan offers studio, 1BHK and 2BHK apartments in a 19 storey floor plan. With an aim to fulfil the holistic needs of a man by providing all the basic civic amenities in a gated community, Delhi Aangan promises to bring back smiles on thousands of faces who wish to buy a house in a picturesque lush green environment in Delhi NCR but failed to fulfil this dream in the highly congested Capital of India. Invest in the World of Delhi Aangan - An Initiative for Affordable Housing and secure the future for generations to come.

Emaar Palm Terraces Select
Builder: Emaar India
Apartment , Pent House Sector 66, Golf Course Extension Road, Gurgaon
4 BHK + S R + Utility 5 BHK + S R + Utility + Terrace
₹2.25 cr to ₹3.11 cr
Emaar MGF Palm Terraces Select is a residential project located in Sector 66, Gurgaon, just off the Golf Course Extension road. This project offers elegant 4 BHK and 5 BHK apartments ranging in size from 2,410 square feet to 3,670 square feet in total. Emaar MGF Palm Terraces Select is a part of the Palm Drive community and is one of the most luxurious residential projects in Gurgaon. � Project USP Two apartments to a floor with two dedicated elevators Basement car parking within the complex Landscaped areas with jogging tracks and walkways Island clubhouse with an indoor and outdoor pool and bowling alley Golf driving range within the complex Lawn facing apartments�

Era Cosmocity II
Builder: Era Landmarks Limited
Apartment Sector 103, Dwarka Expressway, Gurgaon
2 BHK 3 BHK + S R 4 BHK + S R
₹52 lacs to ₹95 lacs
Era Cosmocity II is a residential project developed by the renowned Era Landmark is located at Sector 103, Gurgaon near Dwarka Expressway. This project offers weel-ventilated and spacious 2BHK, 3BHK and 4BHK apartments with build-up area from 1348 square feet to 2509 square. The Era Cosmocity will provide not only comfortable apartments to the residents of Gurgaon but will also give them world-class amenities. Project USP Lush Green Landscape for cleaner environment Jogging Track for refreshing mind and body Yoga & Meditation Centre for relaxation of soul and mind Separate play area for toddlers and kids Amphitheatre for open-air relaxation Fully equipped gymnasium for maintaining healthy lifestyle Badminton and Basketball Court, Billiards Table & Card Room for sports enthusiasts Swimming pool for all residents and a separate pool for children Pollution free and clean environment Entertainment hubs and shopping centres in the neighbourhood Nursery school within the complex

Eros Wembley Premium Towers
Builder: EROS Group
Apartment Sector 50, Golf Course Extension Road, Gurgaon
2 BHK 3 BHK
₹1.13 cr to ₹1.88 cr
Eros Wembley Premium Tower is a finely built residential complex which is an epitome of luxurious and comfortable living. Located in sector 49-50, Sohna Road, Gurgaon, this complex is laced with world class facilities and modular specifications. Eros Wembley Premium Tower provides the perfect blend of the best of nature and construction, ensuring that the residents get a serene living environment. The complex houses well planned 2BHK and 3BHK apartments that are ready to be moved into. These apartments have been creatively and practically designed, providing heavenly abodes in Gurgaon. Project USP Exclusive club house facilities for the residents Well equipped gymnasium and swimming pool Tennis courts and facilities for various other sports Nursery schools within the complex The campus houses a convenience store for daily shopping needs of the residents 100% power backup Ample parking space for visitors and residents Landscaped gardens across the campus

M3M Financial Center
Builder: M3M India Limited
Retail Space-Mall , Office Space-Commercial/Mall , Food Court Space Sector 66, Golf Course Extension Road, Gurgaon
₹3 cr to ₹12 cr
M3M One� is a commercial project located at Sector 65 in Gurgaon. M3M Developers observe a chance to construct office spaces that satisfies the business requirements of flourishing business group. This development share its neighborhood with reputed commercial hub of Delhi NCR, they took up the dare of building office spaces that would make possible walk to work system, get the luxuries of Golf Course Extension Road within the reach of inhabitant's time and present office spaces that optimized the region for commercial purpose. With a keen eye for opportunity and a craze for crafting spaces that would supply as a legacy of first class commercial development in the heart of most space crunched yet top areas of Gurgaon; they began constructing an esteemed structure. From this point, it�s a smooth traffic less drive to the Delhi International Airport and minutes away from posh residential neighborhood. In spite of everything, an excellent day's work is an intention well accomplished with ease of time saved. Project USP Prime Golf course Ext Road NCR�s Biggest 14 Acres Highstreet Retail market� Biggest Retail Street Ever 1 Lac families living Assured Return Lease Asssistance on A+ Brands Happening Double Height Shops Concierge Services Surrounded by fast Evolving and most affluent residential neighbourhood such as M3M Golf Estate, M3M Merlin, Emaar township, Nirvana Country, Ansal Esencia 400 acres Township & many more.

SVH 83 Metro Street
Builder: SV Housing Pvt Ltd
Retail Space-Mall , Office Space-Commercial/Mall Sector 83, Dwarka Expressway, Gurgaon
₹35 lacs to ₹3 cr
A Boost for Local Economy. The construction of Dwarka Expressway is expected to open up new horizons for the economy of Delhi and Gurgaon. Most importantly the expressway will ease the traffic situation in Delhi and Gurgaon. This will also widen the scope of economic activity in the region. Therefore looking at the future prospective in Gurgaon SV Housing has launched their project. SVH 83 Metro Street the most awaited�Commercial Projects on Dwarka Expressway. The initiation of the project will create a new epicenter of economic activities in the region. The complex is laden with all modern amenities. The project has a food court, gym, spa, multiplex theatre, branded retail outlets and much more. 83 Metro Street has great connectivity to upcoming ISBT and Metro. Easy access through Dwarka expressway makes it the best new launch commercial project on Dwarka Expressway.�Convenient pickup and drop off points near�83 Metro Street Dwarka Expressway�makes it the best. The brainchild of the SV housing Pvt. Ltd. 83 Metro Street Dwarka Expressway is generating a great buzz. It is becoming one of the fastest selling projects in the commercial real estate industry of Gurgaon and Delhi. Luxury Anchor Stores Fine Dining & Food Court Dedicated Gaming Arcade 5 Screen Multiplex Ultra Modern Gym & Spa Corporate Suites�- Office Space Fine Dining Restaurants Brands Signed: KFC Haldirams Chayos NY Cinemas - A Multiplex Chain by Ajay Devgn The project location is very prime with all the surroundings like Five Star Hotels, Huge Residential Township, National Highway Connectivity, Dwarka Expressway Connectivity, Opposite to proposed Metro and ISBT. Project has direct connectivity to IGI Airport through NH8.�SVH 83 Metro Street�on Dwarka Expressway is spread over 4.20 Acres with Multilevel Parking, all the basic amenities, Reatil Shops with 19.5 ft. height (Only commercial project in Sector 83�as of now), Anchor Stores and opportunity have your dream office at the most prominent location of New Gurgaon. Bookings are open with Advance Assured Return on your investment at very attractive price and payment plan. Location Advantages: ISBT & Metro Connectivity. Premium Residential High-Rises. Industrial Nexus.�83 Metro Street�Located at the confluence of Dwarka Expressway and NH8, the extravagant & high-density development has been planned and is being developed by SV Housing (SVH) as an impetus to revive and fortify the urban fabric of the city. � 150 meter wide & 8 lane Dwarka expressway with connectivity to NH-8 & SPR � Crossroad advantage: Sited bang opposite to the proposed ISBT & Metro Hub � Prudent location that will drive impressive high street footfall � Surrounded by more than 40,000 upscale residential developments � In close proximity to the Proposed Industrial Development by HSIIDC � Direct connectivity to IGI Airport � Within 500 meters from Hyatt Regency, Gurgaon � Future CBD of Gurgaon

Adani Oyster Platinum Tower
Builder: Adani Group
Apartment , Pent House Sector 102A, Dwarka Expressway, Gurgaon
4 BHK 5 BHK
₹4.10 cr to ₹5.40 cr
When you want to truly express yourself through your home, you need something that is more than an address. Come home to a world of elegance and�lavishness, where every surface and finish goes above and beyond the ordinary: thoughtfully appointed without compromise, to reflect the way you live your life. When your home is the ultimate expression of your true self, that�s what it feels like to come home. Platinum Tower at Oyster Grande is a JV between Adani Realty & M2K.

Delhi De Nest
Builder: Delhi Infratech Limited
Apartment Mandi Hills, GT Road, New Delhi
1 BHK 2 BHK 3 BHK
₹51.30 lacs to ₹1.55 lacs
Delhi Infratech Limited (DIL) presents De Nest Apartments in Delhi NCR, a hub of lavish amenities, personifying a perfect blend of luxury, elegance and comfort living. De- Nest is a first of its kind project with apartments exclusively designed in the shape of a nest, giving way to a posh lifestyle closely knitted with the threads of warmth, affection and harmony. With aesthetically pleasing and fully furnished single floor and duplex studio, 1BHK, 2BHK, 3BHK and 4 BHK apartments housed in five self-sustained and full functional lofty towers, the project aims to meet the needs and wants of service class people and working couples. The motivation for this project lies in our belief that spending quality time with your family or other acquaintances nurture emotional bonding and hence, it is our attempt at bringing family and friends together under the umbrella of integrity, harmony and joy.

Emaar Emerald Floors Select
Builder: Emaar India
Independent/ Builder Floor Sector 65, Golf Course Extension Road, Gurgaon
4 BHK + S R 4 BHK + S R + F Lounge 4 BHK + S R + F Lounge + Terrace 4 BHK + S R + Terrace
₹1.92 cr to ₹3.26 cr
Emaar MGF Emerald Floors Select is a residential project in Emerald Hills located in Sector 65, Gurgaon, off the Golf Course Extension Road. The Spanish style employs details that have their origin in the Iberian Peninsula. Simple massing and pitched roofs are hallmarks of this architecture. Earth tones, ranging from red to brown highlight the barrel-tile roof material. The almost white stucco walls stand as the backdrop to highlight the playfully refined details around doors and windows. Step indoors and you�ll find the same attention to details. Exclusive and independent, these low-rise luxury homes are of highest design standards and have premium amenities at attractive price points. Each of these independent homes is designed to give you the feel of a villa lifestyle and a chance to avail the best of Emerald Hills as well. Choose from a range of villa floors of 350 sq yds, 400 sq yds, 500 sq yds, and plots. While the ground floors enjoy a beautiful front and rear lawns, there are separate terrace areas for upper floors. These villas are centrally air conditioned with marble flooring, equipped with efficient elevators and have independent surface parking. With access to world-class amenities and cohesive urban designs, Emerald Floors Select is strategically located on Golf Course Extension Road offering great connectivity to the city as well as to the Indira Gandhi International Airport. � Project USP Independent villa floors are offered here in low rise buildings Spanish style architecture for aesthetic appeal Spa facility with steam, sauna and showers Health club facilities like gym, dance and aerobic rooms and Jacuzzi Swimming pool with baby splash area and tennis courts Club with lounge, billiards, cards room, cigar room, multipurpose hall, bar and multi cuisine restaurants Mini club Cineplex Cr�che area with playground Multispeciality polyclinic in the complex and nursery and primary schools

Eminence Kimberly Suites
Builder: Eminence Group
Studio Apartment Sector 112, Dwarka Expressway, Gurgaon
1 BHK
₹40 lacs to ₹72 lacs
Eminence Kimberly Suites is a modern day residential project which is situated in Sector 112, Gurgaon. It is an architectural marvel loaded with all the world class amenities, promising a luxurious and comfortable lifestyle. Eminence Kimberly Suites offers high end studio apartments with the perfect combination of world class quality and luxurious facilities in their 1 BHK and 2 BHK apartments available in 601 sq. ft. and 795 sq. ft. respectively, suitable for all types of families. Well located in Gurgaon providing better connectivity to major roads and cities, these studio apartments redefine luxury and comfort.It is Spread across three 14-storey towers. Project USP Every apartment is built on the principles of international standards Beat the summer heat with the modern swimming pool exclusive for all the residents High tech security round the clock with closed circuit monitoring for a safe and secured environment Access to the modern clubhouse filled with all the modern amenities and a well designed� cafeteria for relaxation and leisure activities Now attain maximum fitness with the fully equipped modern gymnasium and experience the luxuries of spa Residents can now enjoy world class cuisine with open air restaurants within the complex Professional and efficient maintenance staff catering to all the needs of the residents Surrounded by artistically pleasing landscaped lush green surroundings Project Consultant: Loans Approved By: ICICI Bank � �

