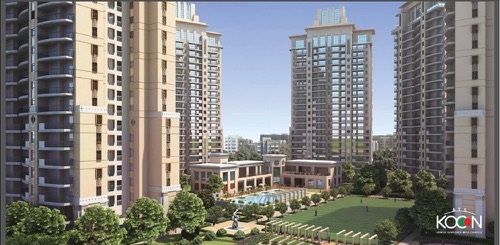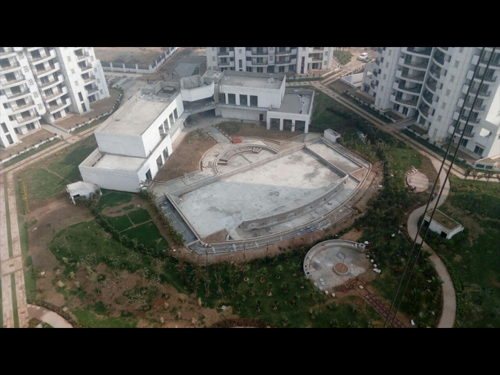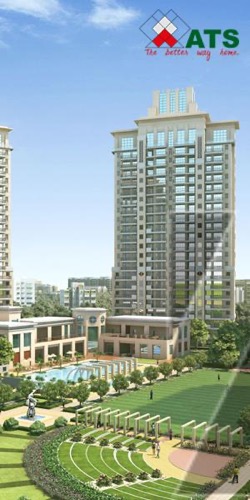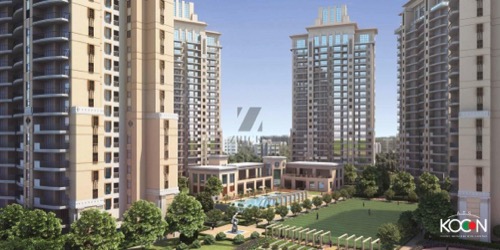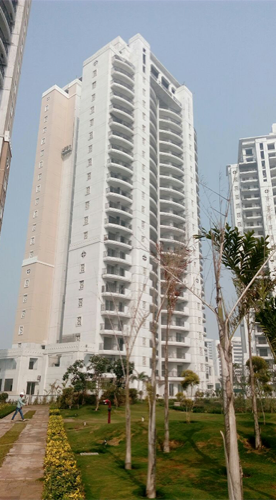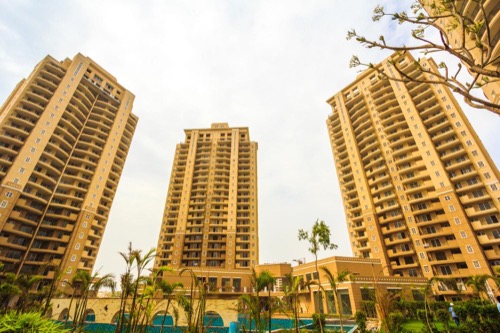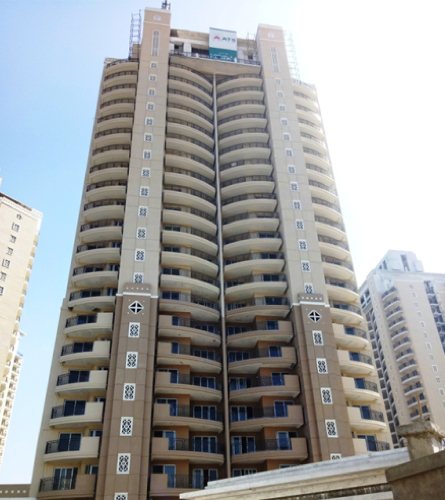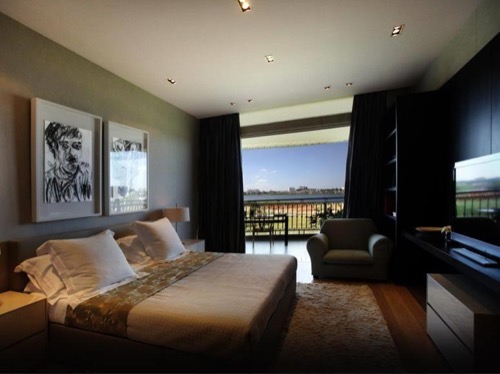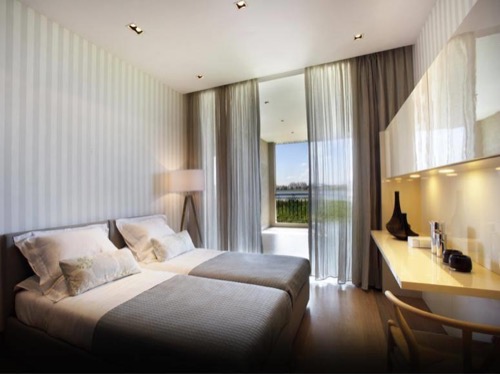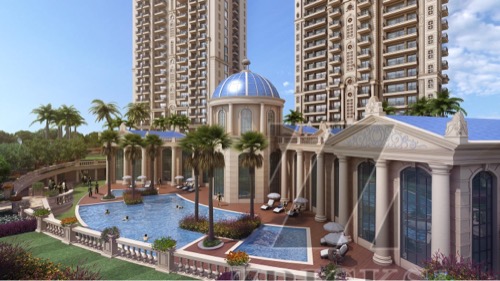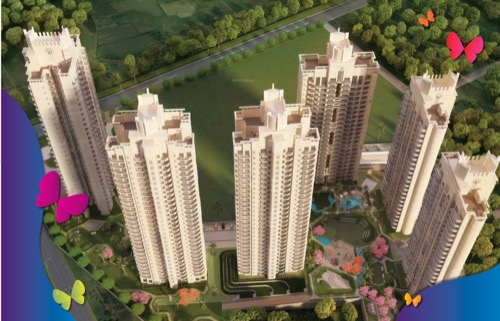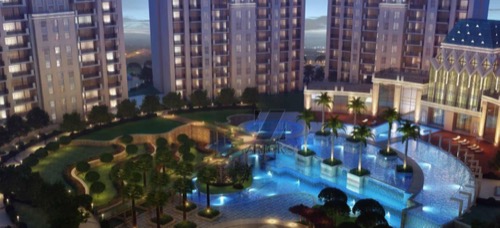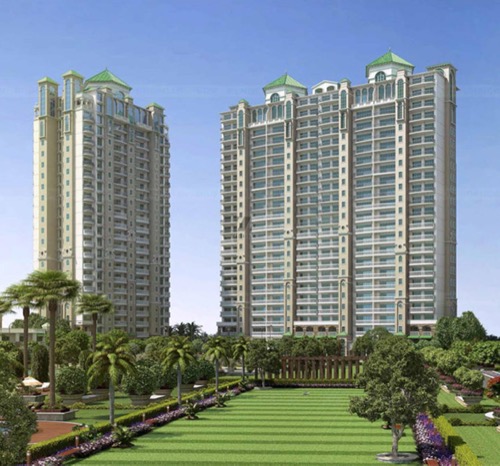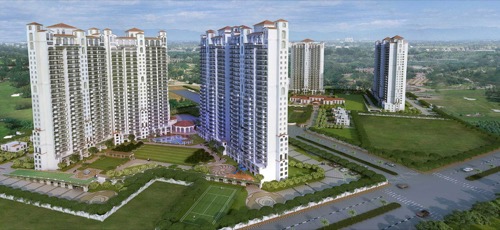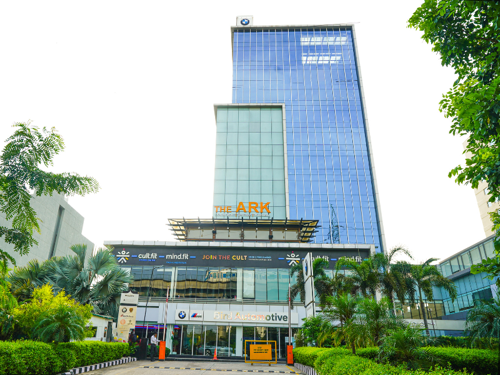-
Gurgaon
-
New Delhi
-
Apartment
-
Farm House
-
Independent House
-
Builder Floor
-
Pent House
-
Residential Plot
-
Row House
-
Studio Apartment
-
Villa
ATS Kocoon
Builder: ATS Infrastructure Ltd
Apartment Sector 109, Dwarka Expressway, Gurgaon
3 BHK 3 BHK + S R 4 BHK + Utility + S R + F Lounge
₹1.21 cr to ₹2.08 cr
ATS brings you an excellent opportunity to be a part of the growth of Gurgaon by offering ATS Kocoon homes in sector 109 at the Dwarka-Manesar Expressway, the upcoming residential hub of Gurgaon. Developed in collaboration with the Chintels Group and designed by the renowned architect Hafeez Contractor, ATS Kocoon is a residential project of 444 homes, lavishly spread across almost 11 acres. Offering you a choice of three different types of beautifully designed apartments and penthouses, ATS Kocoon shall be the perfect urban home for you in terms of lofty construction and design standards. This upcoming residential project in Gurgaon will not just offer supremely crafted homes, but also a host of modern amenities, complementing the contemporary lifestyle that have come to represent Gurgaon's urban landscape. � Project USP Exquisite green area along with jogging tracks surrounding the buildings The clubhouse offers a gymnasium, swimming pool with changing rooms, indoor and outdoor sporting areas and a multipurpose hall Vigilant security systems in place Environment friendly construction A shopping complex to cater to daily needs of residence within the project area Convenience facilities like a salon and laundry also part of the development An in-house play school for little children Wireless connectivity all over Project Consultants Developed in collaboration with Chintels Group Design by: Hafeez Contractor

ATS Marigold
Builder: ATS Infrastructure Ltd
Apartment Sector 89A, Dwarka Expressway, Gurgaon
3 BHK + Utility
₹1.81 cr to ₹2.22 cr
ATS Marigold is a residential project located in Sector 89A, Gurgaon along the Dwarka Expressway. It is spread across a total of 15 acres and offers a total of 428 homes based on a concept of �perennial celebration� manifested in Spanish style of architecture. ATS Marigold offers 3 BHK homes in a size range of 1750 sq. ft. to 2650 sq. ft. Since Dwarka Expressway is one of the major arteries in Gurgaon, commute within the NCR is easy and convenient. Moreover, this location is also the hotspot for many other high-end residential as well as commercial projects. Marigold, a symbol of passion and creativity, is a "sacred golden gift" from nature. Inspired by this beautiful flower that blooms all year, ATS brings you Marigold � a life of perennial celebration Located amid the most exciting new enclave of Delhi/ NCR - the Dwarka Expressway. ATS Marigold is close to the major arteries of commuting routes, providing easy connectivity to Delhi, Gurgaon and the industrial hub of Manesar through direct linkages to NH8, located only 9 kms from the project. Project USP: A fully-equipped modern clubhouse that offers a host of great facilities Differentiated tracks and trails for jogging and Reflexology The exquisite landscaping includes many themed gardens such as �Shanti Van� and �Butterfly Garden Sports facilities such as Badminton, Squash and Tennis are open to all High-street retail experience that can be found within the complex State of the art gymnasium that promotes health and fitness A swimming pool that is open exclusively for residents�������������������������� Connected on all sides to the main sector via wide sector roads Multi-tiered security mechanisms to ensure the safety of the residents at all times Open architecture within the homes welcome maximum natural light and fresh air Ample parking spaces for all residential units �

ATS Tangerine
Builder: ATS Infrastructure Ltd
Apartment Sector 99A, Dwarka Expressway, Gurgaon
3 BHK + Utility 4 BHK + F Lounge + Utility
₹1.50 cr to ₹2 cr
Tangerine is a residential project developed by ATS Greens, and is located in sector 99A, Gurgaon just off the Dwarka Expressway. The project offers elegant and spacious apartments in various configurations ranging in size from 1500 square feet to 3100 square feet in total. Tangerine offers a large list of amenities and features and has now become one of the most sought after residential complexes in Gurgaon.� � � � � Project USP Sport facilities for sport enthusiasts � A large tennis court A well equipped gymnasium with personal fitness trainers. A squash court A large swimming pool A large basketball court Yoga facilities House flooring done using imported marbles and vitrified tiles Interior walls painted using oil bound distemper Appropriate finish of texture paint on exterior walls 24x7 Power back up Jogging paths for morning joggers Split air condition units to be installed in living room, dining room and bedrooms. � Gated community with adequate security � Provision for optical fiber network Video surveillance system installed CCTV cameras installed An adequate fire fighting system, including � Automatic water sprinklers Smoke detectors and fire alarms

ATS Tourmaline
Builder: ATS Infrastructure Ltd
Apartment , Villa Sector 109, Dwarka Expressway, Gurgaon
3 BHK + Utility 4 BHK + S R + F Lounge + Utility
₹1.13 cr to ₹2.53 cr
A precious cosmopolitan jewel that mirrors the aspirations of a magnificent life, ATS Tourmaline residences are crafted in signature ATS style, beautiful and luminescent like the eponymous gemstone. The elegantly crafted homes offer future home buyers timeless European architecture, beautifully landscaped lush green outdoors, spacious sunlit homes and immaculately maintained state-of-the-art facilities. An ATS Tourmaline home is a beautiful dream realized. Tourmaline is located in a posh locality that glimmers in the heart of Sector 109 in Gurgaon, a neighbourhood poised to become one of the most prestigious residential enclaves in Delhi/NCR. Project USP � Circular construction of the towers to provide aesthetic beauty Club house has a swimming pool with separate changing rooms and other fitness and sporting facilities Security systems reinforced with CCTV surveillance A shopping facility within the complex Aesthetically pleasing interiors Landscaped greens around the towers

ATS Triumph
Builder: ATS Infrastructure Ltd
Apartment Sector 104, Dwarka Expressway, Gurgaon
3 BHK + S R 4 BHK + S R
₹1.15 cr to ₹2.50 cr
ATS Triumph is the epitome of deluxe living in the heart of Gurgaon in Sector 104, Dwarka Expressway, Gurgaon. Designed meticulously with attention to every tiny little detail, ATS Triumph has been created to suit the needs of a select few in the digital age. Showcasing 3BHK and 4BHK apartments ranging from 2290 sq. ft. to 3150 sq. ft., ATS Triumph is built on a 12 acre plot and comprises of 443 homes spread across 8 visionary towers. Experience the awe-inspiring luxury of Triumph homes to get a taste of the good life. Inspired by the great architect Mies van der Rohe's philosophy that God is in the details, these ATS homes have been crafted with meticulous attention to even the minute details. Exquisite wooden flooring, use of imported marble, integrated air-conditioning and customised modular wardrobes are just a few luxuries that one can experience in every home. Project USP Only 2 apartments per floor Surrounded by verdant greens including jogging track The clubhouse offers indoor and outdoor sporting areas, swimming pool with changing rooms, gymnasium and a multipurpose hall Wireless, digital, modular functions added to the entire home Exclusive concierge service Committed to preserving the environment ATM within the campus

AVL 36 Gurgaon
Builder: AVL Infrastructure Private Limited
Apartment Sector 36, NH 8, Gurgaon
1 BHK 2 BHK
₹16 lacs to ₹30 lacs

AWHO Devinder Vihar
Builder: Army Welfare Housing Organisation (AWHO)
Apartment Sector 56, Wazirabad Road, Gurgaon
₹50 lacs to ₹1.45 cr
AWHO Devinder Vihar is a residential society that offers apartments in Sector 56, Gurgaon.�Offering 1/2/3/4 BHK�apartments, these lifestyle spaces have span an area of 690 - 1900 Sq. ft.�Set-up amidst green environs in Gurgaon,AWHO Devinder Vihar�is part of an integrated community that offers a wide array of services to the residents. The apartments maximize the utility of the available space, thus showcasing first-class construction and design. Project USP Design and layout of the society is compliant with the norms of Vaastu Eco-friendly development process Separate play area for children Round the clock security measures employed to ensure the safety of all residents Adequate power back-up to support the functioning of all common services A jogging and walking trail on the periphery of the apartment complex Designated area for sit-outs on a cool evening Ample parking spaces are available for all residents & visitors A shopping arcade within the community to cater to the daily and convenience needs of the residents.

Baani Center Point
Builder: Baani Group
Office Space-Commercial/Mall , Retail Space-Mall , Serviced Apartment Sector 80, NH 8, Gurgaon
₹62.50 lacs to ₹3.11 cr
Baani Center Point developed by the Baani Group is a commercial cum residential project located on the National Highway 8 at Sector-80 in Gurgaon. Baani Center Point provides classy serviced apartments along with spacious retail centers to provide an exclusive shopping experience to the residents of the Gurgaon city. Project USB 24*7 power back-up for proper power supply Tight security for safety of all visitors and residents Resort style architecture to provide a stylish look Large store for retail units for shopping enthusiasts Ample surface and basement car parking for visitors and residents ATM in the complex Vaastu compliant architecture Clubhouse for the residents in service apartments

Baani City Centre
Builder: Baani Group
Retail Space-Mall , Serviced Apartment , Office Space-Commercial/Mall Sector 63, Golf Course Extension Road, Gurgaon
₹77 lacs to ₹1.22 cr
Baani City Center developed by the Baani Group is a residential cum commercial project located in Sector-63, Gurgaon near Golf Course Extension Road. Baani City Center will provide not only comfortable living with its spacious and ventilated 1BHK and studio apartments but also provide an exclusive shopping experience for the residents of Gurgaon. Luxurious hotel suites are also offered in this project. While all the suite residencies are spread across areas ranging from 66.41 sqm. to 256.32 sqm. while the retailers are offered 20 sqm. to 230 sqm. of showroom space. The project had been accolade with �Launch of the Year� in 2012 by BIB. Project USP 2 bedroom suite comes with a swimming pool Swimming pool on the terrace Fine dining options within the complex 24 Hour Power back-up for continuous power supply Security measures for complete safety of residents Ample car parking space for residents House-keeping and maintenance staff for the property High visibility for all showrooms

Baani The Address
Builder: Baani Group
Office Space-Commercial/Mall , Retail Space-Mall Sector 56, Golf Course Road, Gurgaon
₹3.72 cr to ₹7.50 cr
Baani The Address is a commercial project developed by the Baani Group and located in Sector-56, Gurgaon near the Golf Course Extension Road. �Baani The Address will serve to the commercial as well as the corporate culture of the city of Gurgaon by providing ventilated offices equipped with state-of-the-art infrastructure. Project USP Architecture inspired from Spanish resort culture Large frontages for maximum exposure Round the clock security for complete safety of visitors Landscaped areas around the complex Two-sided opening to provide better visibility Ample surface and basement car parking for all All store fronts face an arcade ATM within the complex

