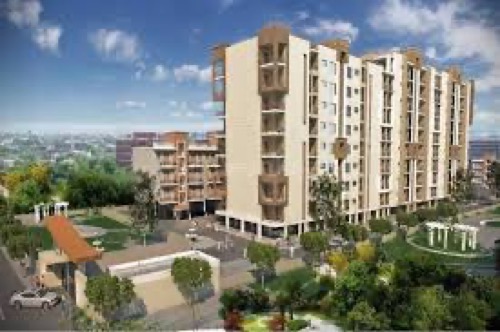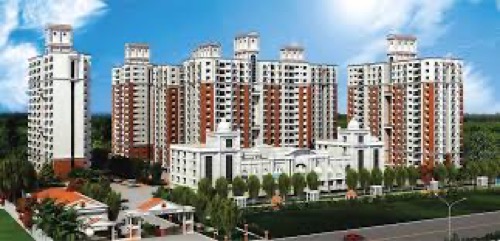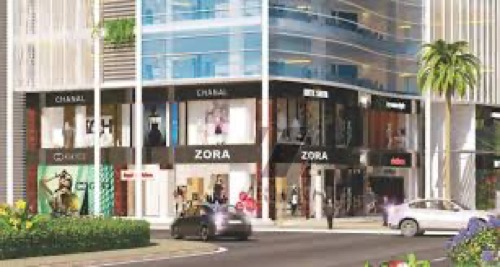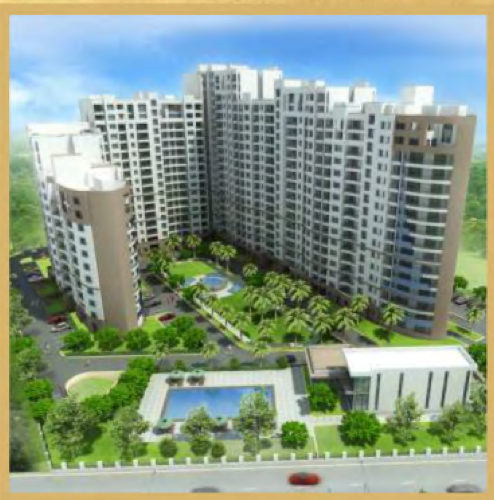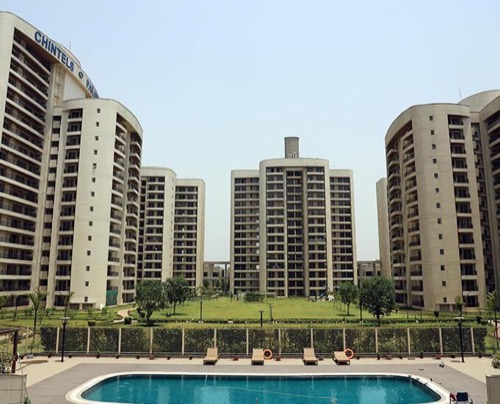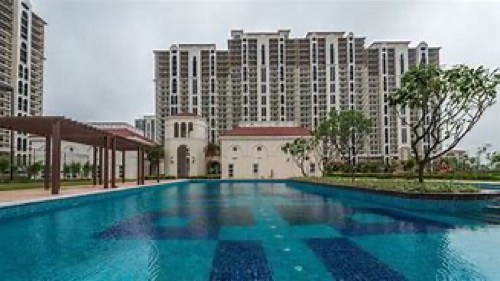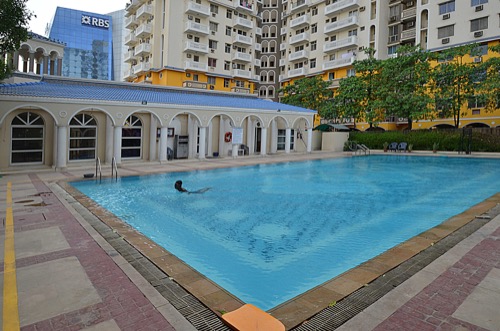-
Gurgaon
-
New Delhi
-
Apartment
-
Farm House
-
Independent House
-
Builder Floor
-
Pent House
-
Residential Plot
-
Row House
-
Studio Apartment
-
Villa
Brisk Lumbini Terrace Homes
Builder: Brisk Infrastructure & Developers Pvt Ltd
Apartment Sector 109, Dwarka Expressway, Gurgaon
3 BHK + Utility 4 BHK + Utility
₹1.35 cr to ₹1.95 cr
Brisk Lumbini Terrace Homes developed by Brisk Infrastructure is a residential project located in the Sector-109 area of Gurgaon, just off the Dwarka Expressway. Brisk Lumbini Terrace Homes provides spacious and fully ventilated 3BHK and 4BHK apartments with build-up area from 1703 square feet to 2,637 square feet along with world-class amenities for those looking spacious homes in Gurgaon. Project USP 24 Hour power back-up for continuous power supply CCTV surveillance for complete security of all residents High-Speed lifts for easy access to all levels Spa Facilities for refreshing mind and soul Jogging Track for morning & evening walks Swimming Pool for a summer splash Kids play area for toddlers and kids

Casa Picasso
Builder: Era Resorts Pvt Ltd
Office Space-Commercial/Mall , Retail Space-Mall , Serviced Apartment Sector 61, Golf Course Extension Road, Gurgaon
3 BHK
₹1 cr to ₹3.75 cr
Era Resorts Casa Picasso is a premier mixed use project located on the Golf Course Extension Road in Sector-61, Gurgaon. This project offers fully furnished suites in various sizes ranging from 620 sq. ft. to 1020 sq. ft. Casa Picasso also comprises of office spaces spreading over 6 floors covering a total area of 80000 sq. ft. and retail spaces. This complex is equipped with all the facilities and amenities necessary for a comfortable lifestyle. Situated in a prime location in Gurgaon, Casa Picasso provides great connectivity to the prominent educational and healthcare complexes of the area. Project USP Automatic power back up facilities in every floor to ensure convenience and comfort round the clock Tight security round the clock with technologically advanced security systems including CCTV surveillance employed to ensure complete safety Well trained staff for efficient maintenance services along with a dedicated personal assistant available for all the residents Modern fitness centre with a fully equipped gymnasium Rooftop swimming pool providing an avenue for relaxation and rejuvenation 10000 sq. ft. dedicated for banqueting providing state of the art conferencing facilities Various fine dining options available in the premises with world class multi-cuisine restaurants Well designed and spacious business centers

Chintels Acropolis
Builder: Chintels India Ltd
Apartment Sector 108, Dwarka Expressway, Gurgaon
3 BHK + S R
₹1.21 cr to ₹1.33 cr
Arcopolis is a residential project developed by Chintels, and is located in sector 108, Gurgaon just off the Dwarka Expressway. This project offers elegant and spacious 3 BHK apartments + Study ranging in size from 1950 square feet to 2135 square feet in total. Arcopolis offers a large list of amenities and features and has become one of the most coveted residential complexes in Gurgaon.� � Project USP 24x7 Power back up 24x7 Treated water supply Round the clock 3 tier security. Flat slap construction for beamless spacious rooms An adequate fire fighting system, including � Water hydrants at all floors Automatic water sprinklers Smoke detectors and fire alarms Eco friendly community that is environmentally responsible and energy saving. Two nursery schools located in the project A primary school located in the project An exclusive club with various facilities � Separate swimming pools for kids and adults A large banquet hall A multipurpose hall A squash court A well equipped gymnasium with personal trainers Spa services Sports facilities for sport enthusiasts � A large badminton court A large basketball court A loft available with every apartment�

Chintels Paradiso
Builder: Chintels India Ltd
Apartment Sector 109, Dwarka Expressway, Gurgaon
3 BHK 3 BHK + S R 4 BHK + S R + Puja Room
₹1.07 cr to ₹1.89 cr
Chintels Paradiso is a residential project developed by Chintels India, located in the Sector-109 in Gurgaon, just off the Dwarka Expressway. Chintels Paradiso offers spacious and ventilated 3BHK and 4BHK apartments with the built-up area ranging from 1,785 square feet to 3,150 square feet along with world-class amenities to the residents of Gurgaon city. It�s a thoughtfully designed Group Housing of 532 Apartments, luxuriously built over 12.3 Acres of tastefully crafted serene environs, a truly peaceful abode. It is an imminent part of the 400 acre development project known as Chintels Metropolis.� � Project USP 9 towers that have been artistically designed Apartments with a view of the spectacularly landscaped gardens Large spacious balconies with every home Exquisite landscaping within and surrounding the project area with jogging tracks and children�s play area The �Paradise Club� offers amenities for all residents that includes: Yoga and meditation room Spa, Sauna room and gymnasium Card room for leisure Multi-purpose hall for all social gatherings Swimming pool Basketball, Squash, Badminton and Tennis courts as well as a Billiards room A caf� corner to relax and catch up on your reading A supermarket within the township for all daily-needs A primary school within the township 24-hour power back-up for continuous power supply Tight security for complete safety of all residents Basement parking for residents 85% open Space�

Chintels Serenity
Builder: Chintels India Ltd
Apartment Sector 109, Dwarka Expressway, Gurgaon
3 BHK + S R 4 BHK + S R + Puja Room 4 BHK + S R + Utility + Puja Room
₹1.57 cr to ₹2.62 cr
Chintels Serenity is a green concept residential project that is located at Sector 109 within the Chintels Metropolis Township. This project is strategically situated close to the Dwarka Expressway. This project offers exclusivity and the �high-life� in its opulently designed 3 BHK and 4 BHK apartments in different configurations. The complete project has a total built-up area of 1 million sq. ft. that has been spread out over nine high rise towers and many other distinctive features. Chintels Serenity has been designed to provide all facilities within walking distance of the home. Project USP Only 2 apartments to a floor that ensures maximum privacy and freedom of movement Vast open spaces surrounding the residential towers Green concept based Trinity Gardens (named Repose, Harmony and Tranquility) offer a number of different features: A swimming pool as well as a kid�s pool Gazebo, festive plaza and other open areas A separate area for yoga and meditation A basketball court Water features and sculptures For recreation, the complex has a large swimming pool as well as a clubhouse with many luxurious amenities All residential towers overlook the landscaped gardens, clubhouse and swimming pool 3 side open designing of all residence to allow maximum ventilation and inflow of natural light Demarcated and fully equipped children�s area that has also been secured Excellent security measures employed at all times for the safety of all residents Separate channels for pedestrian traffic and vehicular traffic All homes open out to large balconies The community area includes: A waiting lounge manned by a highly efficient concierge Segregated area for bicycle parking Designated, serene area for elders Separate game area A designated drop off point at the clubhouse as well as the residential towers

Cosmic Business Center
Builder: Cosmic Structures Limited
Office Space-Commercial/Mall , Serviced Apartment , Food Court Space Sector 35, NH 8, Gurgaon
₹20 lacs to ₹2 cr
Cosmic Business Center is a world class corporate complex located in Sector-35, Gurgaon. This business park caters to all the professional requirements of various leading names from a range of business sectors. This complex provides a host of international standard facilities and amenities providing a luxurious work environment. Cosmic Business Center offers well furnished high-end office spaces which are decked with modernized specifications. Strategically located in the heart of Gurgaon, Cosmic Business Center provides a unique experience of luxurious work environment in close proximity with various residential complexes in the area. Project USP Serviced studio apartments available in the campus for temporary stay The complex houses a roof top barbeque, bar cum lounges and multi-cuisine restaurants for fine-dining experiences World class gym, spa and swimming pool facilities available within the premises Conference rooms and training rooms in the building Photostat, fax, stationery and courier services in the complex for the convenience of the occupants Reception and concierge desk operational round the clock Tight security employing hi-tech systems for complete safety of the premises IT, Accounting and Human Resource solutions available in the complex The building houses a caf� on every floor for short breaks between work There is an aquarium built on the roof top �

DLF Alameda
Builder: DLF Limited
Residential Plot Sector 73, Southern Periphery Road, Gurgaon
₹1.88 cr to ₹17 cr
DLF brings you a step closer to building your dream home with DLF Alameda. The DLF Alameda is a super luxury residential project that offers sprawling plots in Gurgaon, Sector 73. The plots available in DLF Alameda are available at 450 sq. mts. or more which allows you to build your dream home surrounded by a picturesque community consisting of likeminded people. Combining the delight of a great neighbourhood, easy accessibility, and open spaces with the convenience of round the clock maintenance, DLF Alameda promises you the freedom to build your dream home. Project USP � Gated community with 24x7 security and boundary wall with access controlled entry and exits � Underground electrification as well as other facilities such as 24x7 power backup � Well maintained gardens and parks � Storm water drainage facility as well as rain water harvesting capabilities � Sewage treatment facility that ensures sanitation � Picturesque landscaping � Innovative technology combined with traditional aesthetics � Exclusive recreational facilities for residents � � o A community shopping centre with all manner of consumables � � o Heath care facility for treatments � � o Early learning centre for small children Project Consultants � � Design Consultant: Arcop � Landscape Consultant: Geyer Coburn Hutchins (GCH), USA

DLF Atria
Builder: DLF Limited
Office Space-Commercial/Mall DLF Phase II, NH 8, Gurgaon
₹5 cr to ₹100 cr
Innovative architecture and optimum usage of spaces is what defines DLF Atria that has been specifically designed for one of the leading customer management solutions company, Convergys. The artful balance achieved between efficiency and aesthetics is commendable within this building. The DLF atria complex is a six-level atrium that looks over the central atrium along with the floor lobby. Amalgamating spaciousness along with an interactive working environment is a feat that only a big name like DLF could have achieved. DLF Atria provides not only a conducive working environment but also acts as a haven for relaxation for Convergys personnel, in Udyog Vihar Phase V of Gurgaon. Project USP Beautiful glass architecture Open spaces around the complex Well-maintained greens around the building Provision for surface parking Concrete walkways within the complex High speed elevator connectivity within the building Artistic, spacious lobby Drop-off point for cars right in front of the lobby

DLF Belvedere Park
Builder: DLF Limited
Apartment DLF Phase III, NH 8, Gurgaon
3 BHK 4 BHK
₹1.85 cr to ₹3 cr
In another stunning residential project by DLF, known as DLF Belvedere Park project, new levels of innovation, subtlety and optimization of space can be observed. An integral part of the Belvedere Place, DLF Belvedere Park offers three and four bedroom apartments in the heart of DLF Cyber City in Phase III, sector 26A Gurgaon. The apartment configurations within the DLF Belvedere Park range from 1414 sq. ft. to 1761 sq. ft. The residences on offer by DLF Belvedere Park are svelte and elegant with a dash of extravagance. � Project USP Apartments have an L-shaped living/dining room Marble flooring in the drawing, dining and lobby areas 6.25 KVA Power back-up for the entire complex Exclusive club-house within the complex wth: Gymnasium Swimming Pool

DLF Belvedere Towers
Builder: DLF Limited
Apartment DLF Phase III, NH 8, Gurgaon
₹2.35 cr to ₹3.55 cr
One of the largest real estate developers in India, DLF, is proud to present DLF The Belvedere Towers. The DLF belvedere towers are located in DLF City II, Sector 24, Gurgaon, Haryana and is a complex of luxury residential apartments. DLF The Belvedere Towers are situated in a prime location that is next to all major locations in the city of Gurgaon. This means that DLF The Belvedere Towers are one of the most sought after apartments in the city of Gurgaon. The apartments have a 4 BHK setup and each of the apartment overlooks the surrounding area from 2 sides.�� Project USP Easy access via a sector road (width: 60m) that connects to the highway Each apartment has a power backup of up to a maximum of 7.5 KVA All apartments have 3 balconies There is also a utility room for each apartment Apartments have an excellent view of the surrounding landscape from two sides The residents get exclusive access to a club with facilities like Swimming pool Gymnasium

