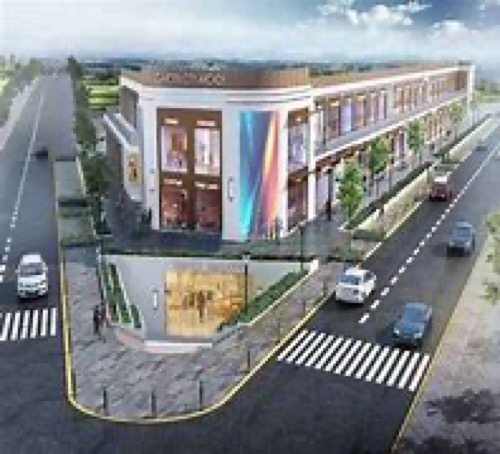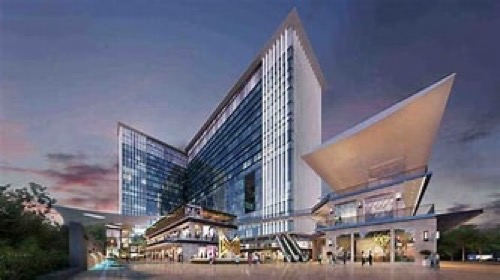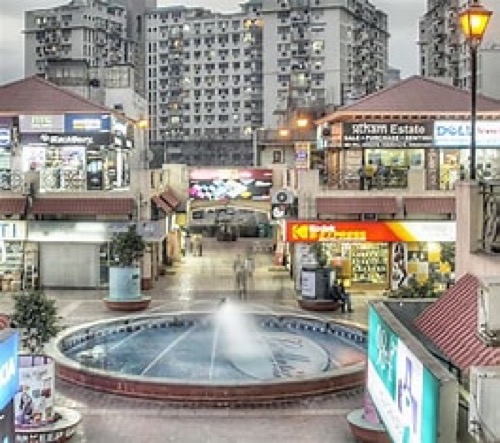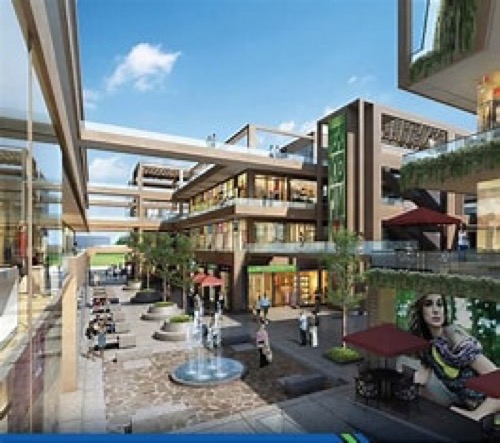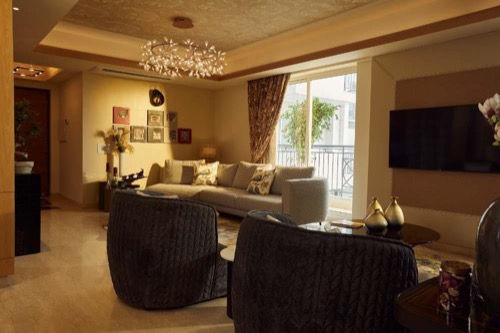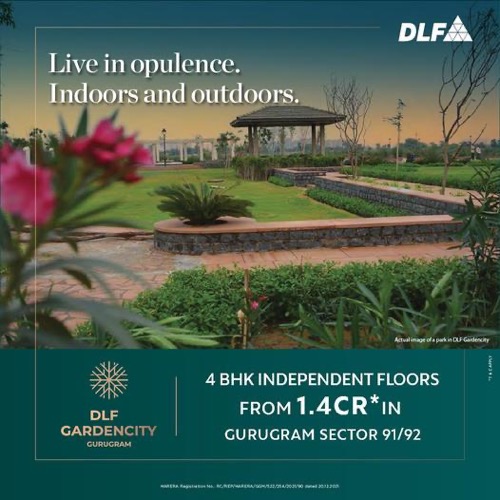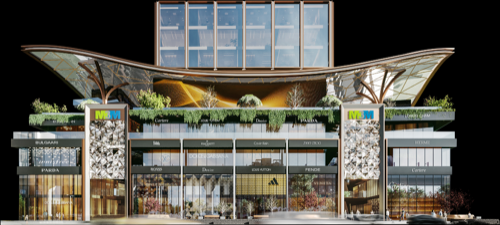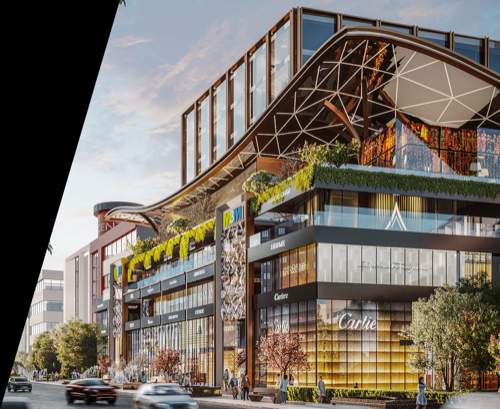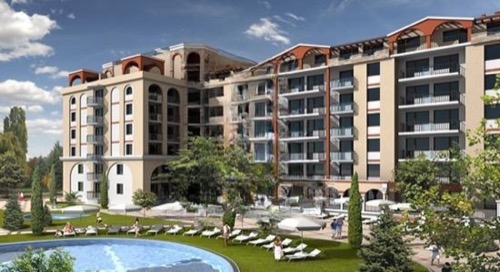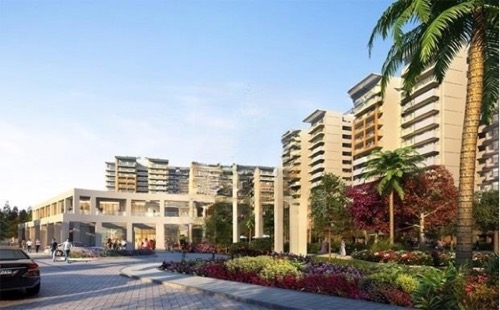-
Gurgaon
-
New Delhi
-
Apartment
-
Farm House
-
Independent House
-
Builder Floor
-
Pent House
-
Residential Plot
-
Row House
-
Studio Apartment
-
Villa
DLF Galleria 91
Builder: DLF Limited
Office Space-Commercial/Mall , Retail Space-Mall , Food Court Space , Multiplex Sector 91, Dwarka Expressway, Gurgaon
₹1.25 cr to ₹5 cr
DLF Galleria 91 is located in the posh locality of Gurgaon and is a modern day commercial project. This commercial project offers world class spaces that are ideal for offices and retail spaces. It is designed intelligently and by keeping in mind the various needs of the clients, this commercial project has all the best amenities under one roof. It sets the benchmark amongst other commercial projects in Gurgaon with the perfect ambience and world class infrastructure.� DLF Galleria 91 is a smart investment option for business purposes. Project USP Surrounded by lush green landscaped surroundings for a refreshing environment Entire structure built on eco friendly principles with the compliance of vaastu shastra Spacious and well planned conference rooms and business centers Round the clock high tech security with CCTV and intercom facilities for a more safe and secured environment Ample area dedicated for hassle free parking Sufficient power back up facilities for essential services Well designed lobbies and caf� lounge area providing a more relaxed environment Office spaces are designed with maximum optimization of space allowing free flow of light and air for a more stress free work environment

DLF Garden City
Builder: DLF Limited
Independent/ Builder Floor Sector 91, Pataudi Road, Gurgaon
₹1.40 cr to ₹2.75 cr
After the grand success of Phase III Independent Floors, DLF brings another opportunity for its investors, Low Rise Condo-Floors at Garden City in Sector 91, 92 of Millennium City, Gurgaon. DLF Garden City is an exclusive gated low-rise neighborhood by the leader in the real estate market the DLF. Besides having an abundance of nature's delights including as many lush green gardens, the self-contained city is home to a rich social and business infrastructure. Independent Floors are the ultimate destination of choice for the residents of New Gurugram. These elegant residences are not only a part of the DLF Gardencity ecosystem but also a true representative of DLF's much-celebrated lifestyle. The Independent Floors come with a layout that comprises 4 BHK units with a staff room a store in the basement and dedicated car parking on the ground floor. Strategically located, this complex will give its residents seamless connectivity to all the conveniences life has to offer. Make�DLF Garden City�your home in green heaven where you will have the opportunity to live in a pure environment.

DLF Plaza Tower
Builder: DLF Limited
Office Space-Commercial/Mall DLF Phase I, Gurgaon Faridabad Road, Gurgaon
₹6.40 cr to ₹32 cr
From the biggest realty developers in the country comes another land mark building, DLF Plaza Tower. DLF Plaza Tower is located in, Amaltas Marg, DLF Phase 1, Gurgaon, Haryana and is a premium multi storey office complex. The building itself is specifically designed to give each and every one of its occupants a one of a kind ambience that will make their work experience more enjoyable. That is due to the beautiful design of the DLF Plaza Tower itself and the excellent location that is like an oasis of calm in a bustling city while at the same time, being close enough for all major amenities. Project USP Excellent panoramic views of the surrounding areas of DLF City 24x7 power backup in case of power failure Excellent security equipped with the latest technology Adequate parking space for employees and visitors Robust fire fighting system in placea s well as emergency starwells All floors in the building are fully air conditioned Exclusive roof top club that has services such as: Fitness centre Swimming pool Project Consultant Design Consultant: hafeez Contractor

DLF Promenade
Builder: DLF Limited
Retail Space-Mall , Food Court Space , Multiplex Vasant Kunj, Pushta Road, New Delhi
₹1 cr to ₹25 cr
DLF The Promenade is one of Delhi�s prominent malls and is located in Vasant Kunj. It offers a large variety of stores, restaurants and entertainment options, catering to the needs of all kinds of consumers by including choices that range from high end products to more budget friendly ones. The architectural design of the mall focuses on aesthetic simplicity, opting for a concept that allows the mall to be sprawling rather than a high rise building. Being one of the most popular malls in Delhi, DLF The Promenade is frequented by tons of people on a daily basis. DLF Promenade has won the following awards: Best All India Marketing Award at the Images Shopping Centre Awards Best Mall of the Year at the Images Shopping Centre Awards Most admired shopping centre of the year at the Images Shopping Centre Awards Best Retail (Mall) Building design award at the RR-Kabel Society Interiors Building design awards. Project USP Often organizes and hosts fun events that pull in lots of people DT cinemas with 7 screens and seating capacity for 1139 people Food court with a seating capacity of 400 people Ground + 2 floors Multilevel exclusive parking with a capacity for 1000 cars Pulls in younger crowd due to neighboring colleges 36 branded western apparel stores Stringent security measures such as CCTV surveillance and security guards �

DLF Qutab Plaza
Builder: DLF Limited
Retail Space-Mall , Office Space-Commercial/Mall DLF Phase I, Golf Course Road, Gurgaon
₹60 lacs to ₹7.20 cr
DLF Qutab Plaza �is one of the most well-known and most frequented markets in DLF City Phase I, Gurgaon. As a commercial project, this marketplace offers solutions for retails from all industries, right from food to gifting and gadgets as well as practical office spaces. These ready to move in commercial spaces enjoy the benefit of being located around one of the most affluent neighbourhoods in Gurgaon and therefore enjoy high footfall. DLF Qutab Plaza �attracts one and all, right from school-going youngsters to influential senior citizens out for an evening with their families. These spaces are ready for occupancy. Project USP Architecture compliant with Feng Shui and Vaastu 100% power back-up and great security features A professional facility management team Designated areas for banks and ATMs Sufficient area for car parking for visitors as well as shop owners and employees Located strategically amidst a thickly populated residential neighbourhood that acts as excellent catchment Ecologically responsible development

Emaar Colonnade
Builder: Emaar India
Retail Space-Mall Sector 66, Golf Course Extension Road, Gurgaon
₹40 lacs to ₹2 cr
Emaar MGF Colonnade is a commercial project situated in Golf Course Extension Road in Gurgaon. This commercial venture comprises of retail shops, luxurious hotels and spaces for hospitality. These spaces offered in Emaar MGF Colonnade are extremely roomy and open and are available in range of sizes starting from 350 sq. ft. going up to 850 sq. ft. exclusively on the ground and first floor of the building. Emaar MGF Colonnade is conveniently located in Golf Course Extension, Gurgaon and is in close proximity to some of the most sought after residential addresses in Gurgaon. Project USP Based on the concept of a �high street market� 3 floors dedicated to retail spaces The surrounding catchment area includes an approximate of 25,000 families in the area Structure is designed with maximum frontage and large glass elevations providing better visibility of the shops Dedicated space for the posting of signage on the exterior Area reserved for hassle free parking 100% power back up facilities to ensure higher footfall and functioning of essential services Stringent security solutions round the clock to ensure safety and security at all times Surrounded by beautiful landscaped surroundings providing a lush green environment�

Eros City Square
Builder: EROS Group
Office Space-Commercial/Mall , Retail Space-Mall Sector 49, Golf Course Extension Road, Gurgaon
₹56.25 lacs to ₹2 cr
Eros City Square is a commercial project that is located in Sector 49-50 in Gurgaon, close to Sohna Road. This project is spread over 3.48 acres and has been built within Rosewood City, an expansive township in Gurgaon. With great retail options and office spaces, Eros City Square has become the address to set up shop in. Project USP A total of 2 levels in the building are dedicated to retail stores, giving employees and customers ample shopping and eating options A total of 6 levels for office spaces with extremely spacious and large floor plates, allowing offices to design their spaces as they wish Centrally air conditioned building to help create a soothing environment for employees to work in and to thus increase productivity Ample basement parking, giving employees and customer more than enough space to park their cars High catchment area as this is located within an expansive township called Rosewood City 100% power back up at all times to ensure employee productivity and a great environment to work in Stringent security measures at all times, ensuring customer and employee safety always. This includes CCTV surveillance, round the clock security and restricted entry�

M3M Crown
Builder: M3M India Limited
Apartment Sector 111, Dwarka Expressway, Gurgaon
3 BHK 3 BHK + Study 4 BHK 4 BHK + Study
₹2.10 cr to ₹4 cr
M3M Crown is a perfect residential complex from all aspects and it is designed from the perspective of the needs and desires of common people. The ordinary green surrounding with world-class facilities and amenities provide you with relaxed and luxurious living in Sector 111, Dwarka Expressway, Gurgaon. Living in M3M Crown Sector 111, Dwarka Expressway Upcoming Flats in Gurugram will expansion new meaning, these high-rise apartments come with world-class facilities. Preferences for normal lifestyles and fashionable lifestyles.

M3M Jewel
Builder: M3M India Limited
Retail Space-Mall , Food Court Space Sector 25, MG Road, Gurgaon
₹1.25 cr to ₹10 cr
M3M India is one of the fastest growing real-estate developer in the country with speed, class, luxury and innovation being at the core of its vision. M3M India�s vision is to be the biggest and most respected real-estate brand in India by delivering sustainable and customer centric projects. The Group has launched a slew of iconic projects, designed and developed by world-class partners. Presenting, M3M Jewel, The Most Luxurious retail address of Gurugram, located at the most coveted location of Gurugram � MG Road � The Mall mile of Gurugram. M3M Jewel is truly futuristic retail excellence with state of the art structure, world class double height shops facing MG road. This Mixed use retail development is set to be the house of the Flagship stores of premium brands, state of the art designed retail marvels, Dining spaces spread across the floors, Office spaces and Multiplex.

Antriksh Zeal
Builder: Antriksh Group
Apartment Sector 112, Dwarka Expressway, Gurgaon
2 BHK + Study 3 BHK 4 BHK + Study
₹80 lacs to ₹1.30 cr
Antriksh Zeal is a buzzing township located in sector 112 in Gurgaon. Sprawled over 12 acres of beautiful land, Antriksh Zeal is a haven of greenery and luxury away from the noise and bustle of the city. This prime residential township offers lavish 2/3/4 BHK apartments in a variety of sizes ranging from 1500 sq. ft. to� 2450 sq. ft. Antriksh Zeal comes well-equipped with the highest quality amenities and facilities. Conveniently located in Gurgaon, Antriksh Zeal connects well with Delhi and is surrounded by world-class educational, medical and commercial complexes. � Project USP Vast open spaces with landscaped parks, attractive walks and jogging trails Exclusive club house offering an array of recreational activities including: Large swimming pool Spacious and well-equipped gymnasium Facilities for indoor and outdoor games including a table tennis room and sports ground Special children�s play area with safe and secure play apparatus Community hall for hosting a variety of social and cultural events Round the clock security arrangements with high-tech facilities designed to maintain the safety of the residents at all times 100 % power back up for all common facilities and amenities Competent and well-trained staff to manage all facilities, services and amenities

