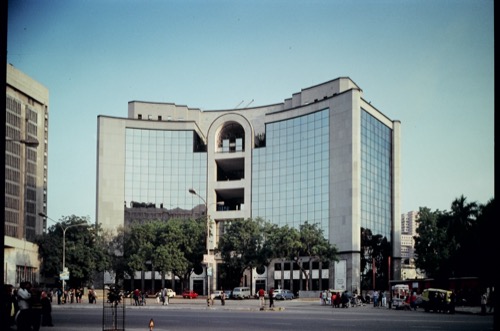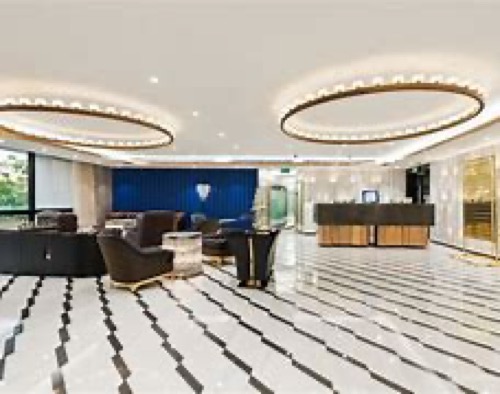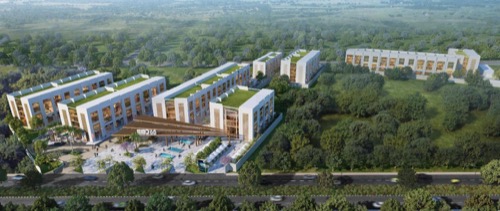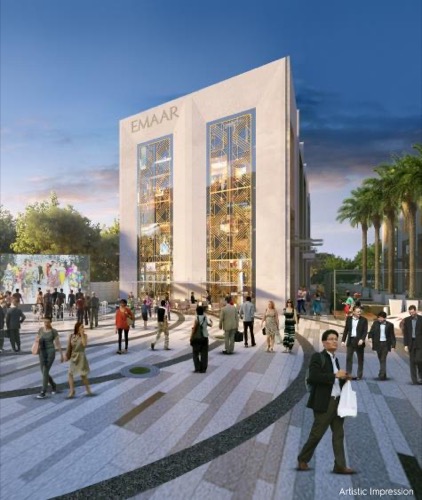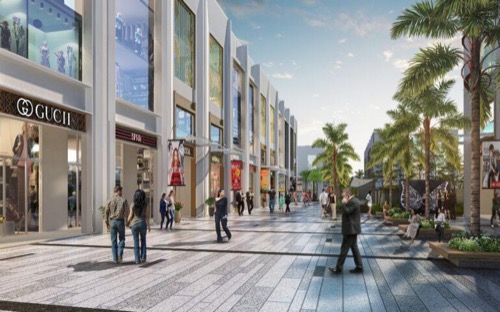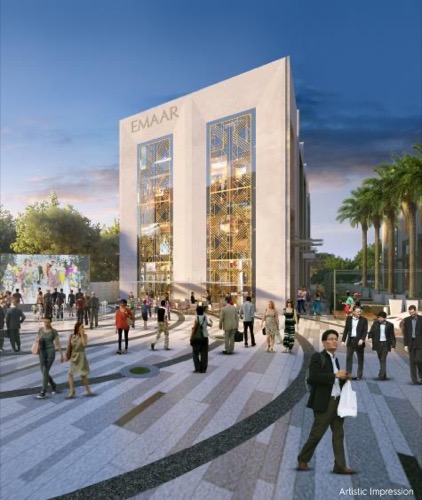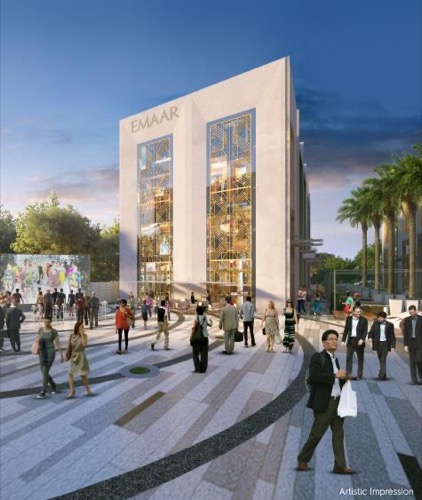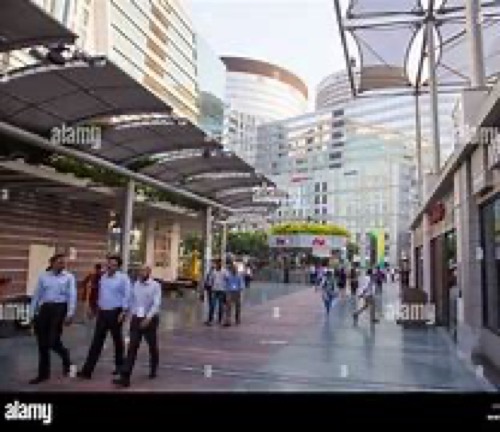-
Gurgaon
-
New Delhi
-
Apartment
-
Farm House
-
Independent House
-
Builder Floor
-
Pent House
-
Residential Plot
-
Row House
-
Studio Apartment
-
Villa
DLF Centre
Builder: DLF Limited
Office Space-Commercial/Mall Connaught Place, Janpath Road, New Delhi
₹11 cr to ₹36 cr
DLF is proud to present one of the most sought after office spaces located in New Delhi. DLF Centre is a commercial building that is located in the heart of Delhi, namely Connaught Place, one of the most wanted addresses for any office in the city. Even though it is surrounded by other beautiful buildings in Connaught Place such as Lutyens as well as Jantar Mantar, DLF Centre manages to stand out as a aesthetic and structural beauty in its own right thanks to its modern facade and contemporary interiors. The DLF Centre spans an area that covers an area of 125000 sq. Ft.� Project USP Continuous power backup in case of power failure Robust security comprising of multiple guards Adequate parking space for employees and visitors All floors in the building are air conditioned Elevator access to all floors in the building Emergency stairwell in case of fire or other disaster Fire extinguishers on each floor Lobby and reception to restrict entry to employees or authorized visitors

Emaar EBD 65
Builder: Emaar India
Retail Space-Mall Sector 65, Golf Course Extension Road, Gurgaon
₹7 cr to ₹15 cr
Emaar Business District - 65 (EBD-65) is a commercial project comprising of plotted colonies. The total area covered by the project measures 5.7354 acres which is owned by Active Promoters Private Limited and Balalaika Builders Private Limited in alliance with Emaar MGF Land Limited. Located on the Golf course extension road, this project will enjoy direct connectivity to the major parts of the city. It also has hospitals and other important facilities at a short distance.

Emaar EBD 89
Builder: Emaar India
Office Space-Commercial/Mall Sector 89, Dwarka Expressway, Gurgaon
₹2.50 cr to ₹4.50 cr
Emaar India is again back with the concept of Emaar EBD 89 SCO plots. Emaar India is offering beautifully designed SCO plots named as Emaar Business District 89 (Emaar EBD 89). As per Haryana Government's New Commercial Plotted Colony Policy, SCO/ Plots can be made available for sale in densely populated sectors of Gurugram, wherein Infrastructure of the commercial Plotted Colony shall be provided by the Developer and the Buyer can build the SCO Building at his own Cost and Convenience as per the Standard design approved by Town & Country Planning Department, Haryana. The location of this property is Sector 89, Gurugram. This location is one of the best places offering great connectivity all around the city. The property has been inspired by Emaar Business District 65 and Emaar Business District 114. The architects those who have designed this property are highly experienced in their field and offering proper ventilation with passage of sunlight. Investment with Emaar group is very wise decision and you will definitely earn great returns.

DLF Cyber Hub
Builder: DLF Limited
Retail Space-Mall , Food Court Space DLF Phase III, NH 8, Gurgaon
₹80 lacs to ₹8 cr
Located right to DLF Cyber city in Gurgaon, DLF Cyber Hub is a gated complex filled with iconic restaurants and night clubs to provide the perfect balance between work and play for those working nearby. DLF Cyber City covers a total area of 2 lac square feet and has been designed by taking into consideration the look and feel of modern architecture. Offering a wide variety of different cuisines and restaurants with almost all kinds of ambiences imaginable, this commercial project is a one stop hub for entertainment, relaxation and a great time. Project USP Open amphitheatre right at the centre Connected with DLF Cyber city, ensuring that crowd from the offices located here will come in at all times Caters to all kinds of audiences by offering a large variety of options Open and spacious architecture designed to accommodate a maximum number of people Overall impression is never too crowded Night club options like the Hard Rock Caf� and Soi Pub Brewery Food court on the top level with fast food joints like KFC, McDonalds, Al Zaitoon and so on Space provided for parking right outside the entrance

DLF Emporio
Builder: DLF Limited
Retail Space-Mall Vasant Kunj, Pushta Road, New Delhi
₹2 cr to ₹14 cr
Synonymous with luxury, the high-life and sheer extravagance, DLF Emporio is India�s finest luxury destination in the form of a magnificent mall. Located in Vasant Kunj on the Nelson Mandela Marg (New Delhi), DLF Emporio has curated over 100 of the most deluxe brands in the global market and brought them together under one roof, spread over four floors. Home to a variety of luxury products, DLF Emporio is the epitome of elegant architecture, finesse, modernity, heart-warming aesthetics and grandiose. Project USP Offers global brand names under Fashion, Lifestyle, Jewelry and Watches categories Offers a choice between quite a few Fine Dining Restaurants All four floors perfectly connected by high-speed elevators as well as escalators The entire complex complies with all safety norms to a T, including a Fire Exit Services of an efficient concierge always available 6 levels of plush parking infrastructure Fully air conditioned 100% power back-up Specifically demarcated washrooms for the differently abled ATM services Travel and Sightseeing Information Cabs available on call Money exchange services Project Consultants Architecture by: Mohit Gujral

DLF The Grove
Builder: DLF Limited
Independent/ Builder Floor DLF Phase V, Golf Course Road, Gurgaon
₹5.50 cr to ₹11 cr
DLF The Grove offers luxury homes in the heart of Gurgaon, North India�s industrial and financial hub. It is a great three and four-bedroom independent floor community. The intelligent design combines with breathtaking natural vistas to ensure plenty of cross ventilation, natural light, and impressive aesthetics. An address that defines lifestyle and prioritizes your every desire. An open world in which you can be yourself, a complete address that completes your world. The project is superbly executed with a positive attitude; life here is a perfect blend of indulgence and luxury, reflected in the distinctive architectural design. This lovely development is the epitome of high-end living, enveloping the total luxury lifestyle. Thoughtfully designed with the best kind of living in mind, you can experience it on its independent floors specifically designed to serve you the best. Smart, well-planned home in the heart of Gurugram is the ultimate extravagance for many. DLF The Grove has been conceived of as an embodiment of the generally beneficial aspects of life. DLF The Grove Golf Course Road Extension provides all-encompassing perspectives, creating a visual dining experience that is truly unique in Gurgaon.

Elan Mercado
Builder: Elan Limited
Retail Space-Mall , Serviced Apartment , Office Space-Commercial/Mall , Food Court Space Sector 80, NH 8, Gurgaon
₹30 lacs to ₹1 cr
Elan Mercado is a prime mixed-use project located just off the NH-8 in Gurgaon. Elan Mercado combines luxurious design with modern architecture to provide a first-class living and working atmosphere. This prominent mixed-use project offers 1 BHK service apartments of 650 sq. ft. as well as business and retail units in a range of sizes. Elan Mercado comes well-equipped with the best of modern amenities and facilities. Advantageously located in Gurgaon, Elan Mercado is well-linked with Delhi and in close proximity to prominent medical, educational, residential and commercial complexes.� Project USP Round the clock security with high-tech facilities to ensure a safe and secure environment at all times 100 % power back up to ensure smooth and efficient running of all building, common facilities and amenities Well-trained and efficient management of building and all common facilities Round the clock service amenities provided for apartments Ample parking space for residents and visitors Exclusive luxury hotel included within the premises Well-organized business layout with a spacious conference rooms and other business facilities Retail center with an array of prominent retail brands and luxury shops Luxurious and spacious atriums Landscaped gardens and serene atmosphere to promote a harmonious environment High-speed elevators and escalators to facilitate easy movement within the premises

Elan Miracle
Builder: Elan Limited
Retail Space-Mall , Multiplex , Serviced Apartment , Office Space-Commercial/Mall , Food Court Space Sector 84, NH 8, Gurgaon
1 BHK
₹30 lacs to ₹5 cr
Elan group is coming up with a new commercial project "ELAN MIRACLE " a mixed use development project with tallest iconic building spread over 7 Acres of land with 2.5 acres of landscpaing. Elan Miracle is latest commercial project from elan group in Gurgaon. Located amidst 50,000 residential units in sector 84 which is one of the hottest destinations for a Commercial Property in Gurgaon. Elan Miracle, is a mixed commercial development offering complete experience to shoppers with Retail Shops, Food Court, Multiplex - India's Largest Superplex by PVR with 18 - 21 Screens, and Double High Club House - One of the biggest Club House in a commercial project with maximum open area. 3 Sides Open Land on 150 mtr Dwarka Expressway a Project with Largest Frontage. Located on 135 mtrs. multi-utility corridor. Well connected to CPR, SPR, ISBT & International Airport. Project USP: All approvals in place Amongst the largest commercial projects in New Gurgaon � 7 acres 2.5 acre landscaping & open area All shops on Ground & First � Double Height ( 18 feet ) Low maintenance module 3 Sides Open Land on 150 mtr Dwarka Expressway Leasing Partner JLL & PVR Cinemas

Emaar EBD 114
Builder: Emaar India
Retail Space-Mall Sector 114, Dwarka Expressway, Gurgaon
₹2.50 cr to ₹5 cr
Emaar Business District�is an idea of Commercial Plots under Haryana Government's Commercial Plotted Colony Policy. It's only natural for people to want their shopping destinations and socializing spaces to be arranged just as they want them. Now there is Emaar Business District 114 (�Emaar EBD 114�) which embraces this idea. Combining the best of retail and office,�Emaar EBD 114 SCO Plots�offers premium and unparalleled area to the whole business crew and guarantees that your business can take off from the ideal setting you can expect all the assets as from any a-list commercial and retail center point.

Emaar EBD 75A
Builder: Emaar India
Office Space-Commercial/Mall Sector 75A, Southern Periphery Road, Gurgaon
₹2 cr to ₹4 cr
A premium shop-cum-office plot concept, EBD 75A (RC/REP/HARERA/GGM/690/422/2023/34 DT.- 02.02.2023.) is the latest addition to our success story of SCO developments in Gurugram. Positioned strategically on Southern Peripheral Road, which is termed as the new growth corridor and is changing the infrastructural geography of Gurugram, EBD 75A is the perfect opportunity to enjoy both rentals and appreciation on your investment. Additionally, with an area spread across 1.84 hectares (4.56 acres) and plots with areas ranging between 84 sq. m (100.46 sq. yds) to 167.49 sq. m (200.318 sq. yds), EBD 75A has a development allowance up to 5 floors (Basement + Ground + 4) and enjoys direct access from the 90-metre wide Southern Peripheral Road and the 60-metre wide sector road. It also features 24�7 power backup for common areas with a parking space for approximately 150 cars.

