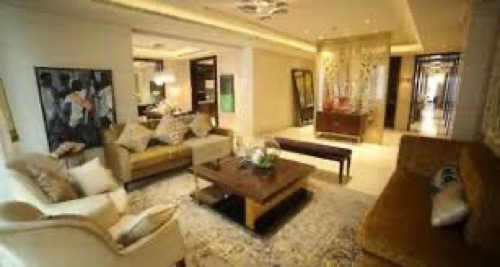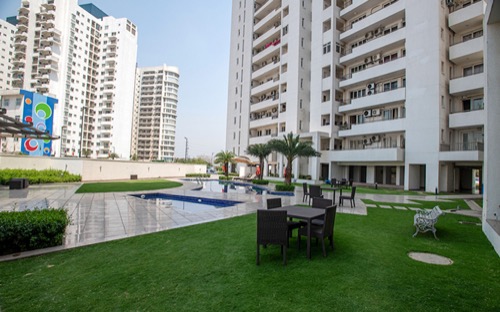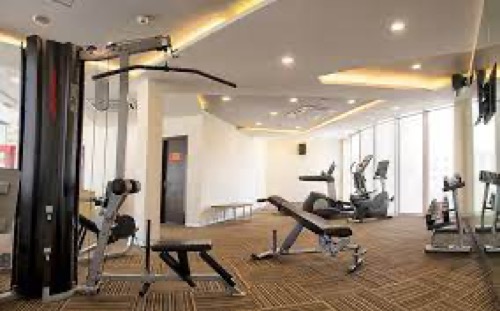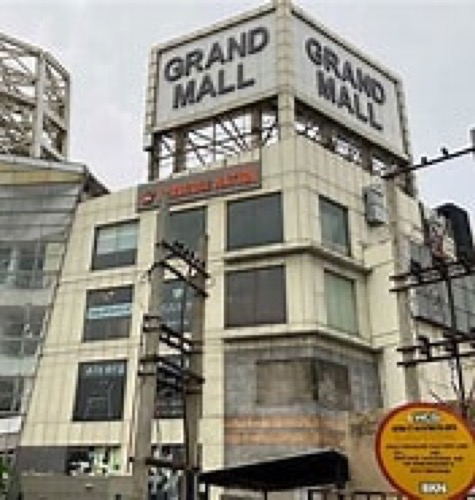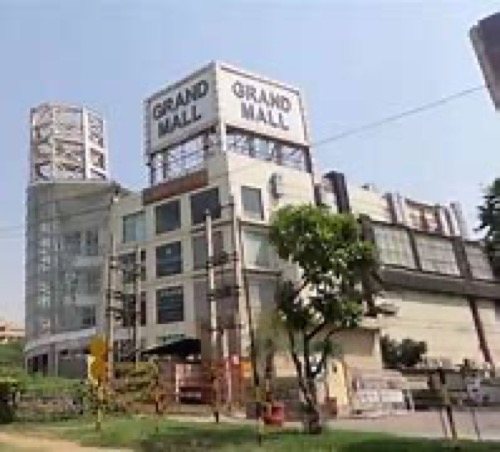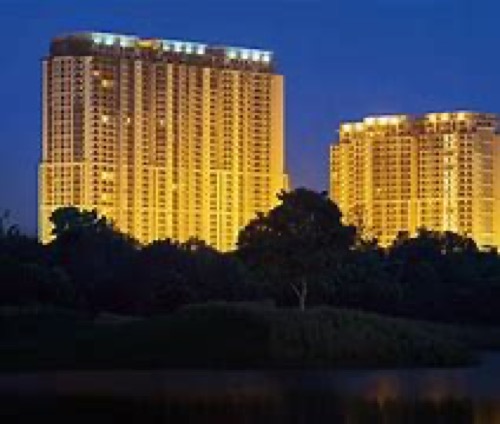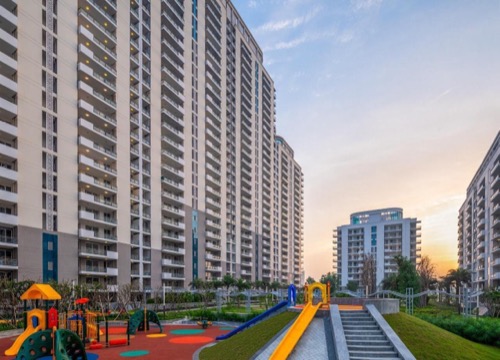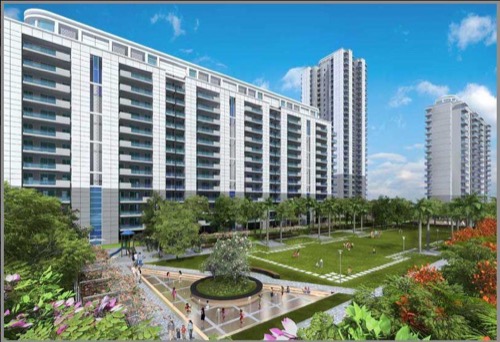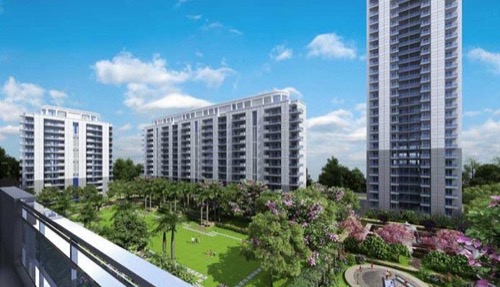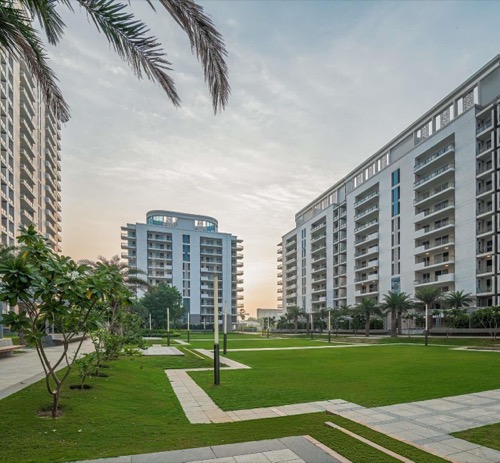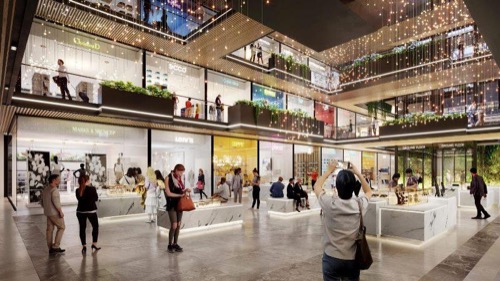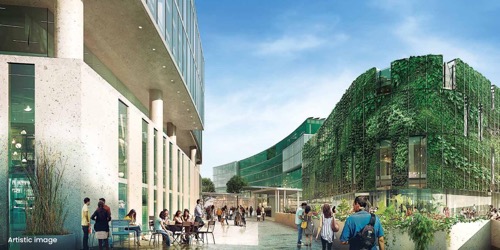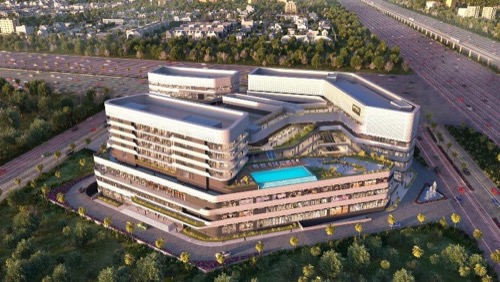-
Gurgaon
-
New Delhi
-
Apartment
-
Farm House
-
Independent House
-
Builder Floor
-
Pent House
-
Residential Plot
-
Row House
-
Studio Apartment
-
Villa
Emaar Enclave
Builder: Emaar India
Apartment Sector 66, Golf Course Extension Road, Gurgaon
3 BHK + S R + Utility 4 BHK + S R + Utility
₹1.40 cr to ₹3 cr
Overview Emaar MGF The Enclave is a residential project located off the Golf Course Extension Road in Gurgaon. This project offers spacious 3 BHK and 4 BHK apartments ranging in size from 1,895 square feet to 2,415 square feet in total. All these features along with the location make Emaar MGF The Enclave a highly coveted residential project in Gurgaon. � Project USP 1 reserved car park for each flat Amenities such as swimming pool, badminton court and putting greens Community center within the complex with multipurpose halls, lounge, gym, cr�che and party area Stringent security measures such as boom barriers, perimeter security and CCTV surveillance at entrance and the main lobby Power back up of 7.5 KVA and 5 KVA for the 4 and 4 BHK apartments respectively

DLF City Court
Builder: DLF Limited
Office Space-Commercial/Mall , Retail Space-Mall DLF Phase II, MG Road, Gurgaon
₹1.05 cr to ₹7 cr
DLF City Court is one of the most well-known and most frequented markets on MG Road, Gurgaon. As a commercial project, this marketplace offers solutions for retails from all industries, right from food to gifting and gadgets as well as practical office spaces. These ready to move in commercial spaces enjoy the benefit of being located around one of the most affluent neighbourhoods in Gurgaon and therefore enjoy high footfall. DLF City Court attracts one and all, right from school-going youngsters to influential senior citizens out for an evening with their families. These spaces are ready for occupancy. Project USP Architecture compliant with Feng Shui and Vaastu 100% power back-up and great security features A professional facility management team Designated areas for banks and ATMs Sufficient area for car parking for visitors as well as shop owners and employees Located strategically amidst a thickly populated residential neighbourhood that acts as excellent catchment Ecologically responsible development

DLF Grand Mall
Builder: DLF Limited
Retail Space-Mall Sector 28, MG Road, Gurgaon
₹1 cr to ₹26 cr
DLF Grand Mall is located right on the cusp of the Gurgaon-Mehrauli road and Gurgaon-Faridabad road right next to Bristol, making it extremely convenient for people travelling from either route. This stunning glass fa�ade spans over 220,000 square feet and gives the DLF Grand Mall a very futuristic and sophisticated look. By taking into consideration and implementing efficient space and design plans, the mall has been devised in a way to make sure that in spite of pulling in a large number of people, the overall impression and vibe of the place will not be too crowded or claustrophobic. With a wide array of stores and products offered, this commercial project is easily one of the great malls in Gurgaon. Project USP Ground + 4 floors The anchor store is J-One, Levels Landmark bookstore that not only includes books and magazines but also video games and a small corner for toys and back-to-school supplies Includes other branded clothing stores such as TacFab, Raymond, Givo Italian Fits. Includes a wide array of home d�cor stores such as Atlanta Interiors, Hands, Jindal Art Glass, Muslin, New age Furniture and Accessories, She Home, 360 degrees, The Furniture and Accessories Store, Unique Innovations. � Bakson�s Homeopathy, a homeopathy clinic within the mall Multi-layered parking within the mall with a capacity for approx. 300 cars 100% power back up at all times Stringent security measures including CCTV surveillance 8.3 km away from Gurgaon-Faridabad road Project Consultants Design Consultant: Hafeez Contractor.�

DLF Park Place
Builder: DLF Limited
Apartment DLF Phase V, Golf Course Road, Gurgaon
3 BHK + S R 4 BHK + S R
₹2.62 cr to ₹3.61 cr
DLF Park Place is a luxury residential project located at Gurgaon, Sector � 54 in DLF City Phase V near the Golf Course Extension Road. The project offers 3 BHK and 4 BHK apartments which are accompanied by a separate servant room to individuals looking for a luxurious and comfortable lifestyle. The architecture of the apartments in DLF Park Place especially designed to ensure that no apartment overlooks the other and they enjoy the beautiful views of the landscape. Project USP Designed in accordance with the highest seismic considerations for Zone-V against Zone-IV Efficient water conservation & sewage treatment plant Gated community with a multi tired security system 24x7 power backup 2 passenger lifts and a service elevator per core Air conditioned apartments All bedrooms have an attached bath and a jacuzzi in the master bedroom of the 4BHK apartment Balconies with most of the living spaces and a utility balcony with kitchen Exclusive clubbing facilities for residents Healthcare centre School and shopping facilities Project Consultants Loans approved by: HDFC bank, ICICI Bank, Citibank, Kotak Mahindra bank and LIC Design Consultant: Hafeez Contractor Landscape consultant: Hafeez Contractor/SKS Land Scape

DLF The Primus
Builder: DLF Limited
Apartment Sector 82A, NH 8, Gurgaon
3 BHK 3 BHK + S R 4 BHK 4 BHK + S R
₹1.40 cr to ₹2.09 cr
Embodying the definition of �prime�, DLF The Primus is the premier residential project spanning 12.53 acres of Sector 82A in Gurgaon. Experience the affluence DLF The Primus has to offer with its indulging, luxurious 2BHK, 3BHK and 4BHK apartments. These luxury apartments have been custom made for those who are passionate about living in style. DLF The Primus symbolizes superlative style, unmatched luxury and unsurpassed heights of indulgence. �Living in the lap of luxury� is no longer just a metaphor. Project USP � Floor to floor height is 3.2m in all apartments � All bedrooms, living rooms and dining areas accommodate double-glazed windows � Inbuilt modular kitchens fitted with various kitchen appliances � Pre-fitted wardrobes to accommodate openness in structure � All apartments fitted with VRV air conditioning � Lift lobbies and Entrance Halls are fully air conditioned � Spectacular landscaping of the surrounding greens � Every room has an individual balcony to its name Project Consultants � Design Consultant: Arcop � Landscape Consultant: Paul Friedberg, USA � Construction Partner: Shapoorji Pallonji & Co. Ltd.

DLF The Ultima
Builder: DLF Limited
Apartment Sector 81, NH 8, Gurgaon
3 BHK 3 BHK + Utility + S R 4 BHK + Utility + S R
₹1.50 cr to ₹2.50 cr
DLF The Ultima is the ultimate concrete expression of luxury and superlative comfort captured within DLF Gardencity in Gurgaon.� A flagship residential project of DLF Gardencity, DLF The Ultima offers 3 BHK and 4 BHK apartments over 23�acres of plush land. World class innovation, magnificent architecture and superlative aesthetics, DLF The Ultima has reached an all new level of majesty. �Ultimate serenity�, �ultimate design� and �ultimate indulgence� are the cornerstones of this illustrious project. The Ultima offers you ultra-modern and gracious luxury homes, nestled in the lap of nature, and neighboring an extensive stretch of reserved greens. The Ultima is the flagship project of DLF in the DLF Gardencity area around, which will pamper you with all amenities like Golf courses, shopping avenues, multiplex, eateries, schools, manicured gardens, hotels, commercial destinations and hospitals all within near vicinity . The Ultima has two large Central Greens, dotted with spectacular water bodies, creating a truly opulent and tranquil ambience to come home to. Sizes: 3 BHK + SR�- 2092 sq ft 4 BHK�+ SR - 2872 sq ft Project USP Surrounded by 100 acres of reserved greens Two central areas of green landscape interspersed with water features Premium Clubhouse made in 35000 Sq. Ft. area Fully Loaded with all World Class Amenities Opulent and contemporary elevation given to the towers High-End Kitchen & Bathroom Fittings An attached S. Room for nearly all apartments Specific apartments come with 8x25 ft. balconies that resemble verandas 2 parking spots for 3 BHK homes and 3 parking spots for 4 BHK homes Multi-tiered security systems along with CCTV coverage 24*7 water supply and 100% power back-up Special centres that promote lifestyle activities like Open-air swimming pool with water features, two tennis courts, two basketball courts, a card room and a snooker room, Gym, Badminton courts and Cricket pitch etc. Exclusive club house, steam and sauna rooms, spa and beauty salon Shopping Centre, Children�s play area and multi-purpose hall with a mini-theatre, Banquet hall etc. Project Consultants Landscape Design: Paul Friedberg Landscape Terrace gardens in all towers 75m wide road, with 12m service road on either side to access the site A total of 27 water bodies in the complex Impressive waterfalls at tower drop offs Activity spaces for kids (toddler play area & kids club) Interiors US based interior designer Bilkey LLinas Designs Fully air conditioned entrance & typical lobbies Crema Marfil & Burberry beige marble are used in typical & entrance lobbies Designer Chandeliers in entrance lobbies Apartment Siemens appliances in kitchen Exclusive rare veneer used on main doors with biometric lock handles Floor to floor height is 3.2m (high ceiling height) Daikin inverter ACs Project Seismic Zone 5 Granite Signages Basement activity spaces like Pet Spa, Staff Lunch Area, Carwash area, Drivers room etc

Elan Paradise
Builder: Elan Limited
Retail Space-Mall , Food Court Space Sector 50, Golf Course Extension Road, Gurgaon
₹1.50 cr to ₹15 cr
Elan Group, one of Gurgaon�s top real estate companies, is launching its highly anticipated commercial project Elan Paradise in Gurgaon�s Sector 50, Golf course extension road. A combination of retail space and studio apartments, the project is a class of its own paradise, with easy access to major roads and upscale residential projects. It aims to bring a one-of-a-kind futuristic marvel to the city of Gurgaon. Apart from having a world-class retail space with double-height shops and multi-cuisine restaurants, the project also houses serviced apartments with luxurious amenities and services. Designed for excellence, this much-awaited project is sure to be a sight for sore eyes, with its magnificent and modern architecture.

Elan The Mark
Builder: Elan Limited
Retail Space-Mall , Office Space-Commercial/Mall , Food Court Space Sector 106, Dwarka Expressway, Gurgaon
₹1.25 cr to ₹5 cr
Elan The Mark is a well-known shopping center in Gurugram, situated in sector 106 near Dwarka Expressway. It's a remarkable place to shop, with beautiful architecture, many popular brands, and a variety of food choices. Elan The Mark is designed to offer the best in luxury, comfort, and convenience. It's a top-notch retail and commercial project in Gurgaon, specifically designed for business owners and entrepreneurs who value quality. This impressive establishment provides a wide range of luxurious amenities and services, making it a perfect option for business owners who want to establish their brand and grow their business.

Emaar Marbella
Builder: Emaar India
Villa Sector 66, Golf Course Extension Road, Gurgaon
5 BHK
₹5.50 cr to ₹9.50 cr
Emaar MGF Marbella Villas is a residential project located in Sector 65, Gurgaon, just off the Golf Course Extension road. This project offers spacious and luxurious villas ranging in size from 5,605 square feet to 8,120 square feet in total. Emaar MGF Marbella is one of the most exclusive places to stay in Gurgaon. � Project USP 900mm front wall and 1,500mm side walls to ensure privacy Spanish architecture throughout Independent villa floor Spa facility with steam, sauna and showers Health club facilities like gym, dance and aerobic rooms and Jacuzzi Swimming pool with baby splash area and tennis courts Club with lounge, billiards, cards room, cigar room, multipurpose hall, bar and multi cuisine restaurants Mini club Cineplex Cr�che area with playground Multispeciality polyclinic in the complex and nursery and primary schools

DLF City Centre
Builder: DLF Limited
Retail Space-Mall , Multiplex Sector 28, MG Road, Gurgaon
₹1 cr to ₹20 cr
DLF City Centre is one of the most prominent malls in Gurgaon and is located right on MG Road (i.e. the Gurgaon-Mehrauli road). Spanning across a total area of 260,000 square feet, DLF City Centre was one of the first malls to open in the NCR region. At this commercial project, one can find a wide array of shopping outlets, restaurants with great reviews and recreational facilities that all contribute to making one�s day unforgettable. DLF City Centre is one of DLF�s most successful commercial projects, leading to the creation of more commercial projects within NCR. Project USP 3-Screen multiplex, DT cinemas with great show timings LifeStyle Department store that spans across the ground floor of the mall A wide variety of clothing outlets such as The United Colors of Benetton, Meena Bazaar, Reebok, Adidas and Cotton world Great restaurants and fast food joints such as Dominos, Moti Mahal, Mojo�s, Coco Palm, Ruby�s bar and grill and much more Parking space equipped for 700 vehicles Spacious, sprawling complex that can accommodate many people Stringent security measures along with CCTV cameras and restricted entry into the mall Enough advertising space for brands and advertisers to showcase their range of products

