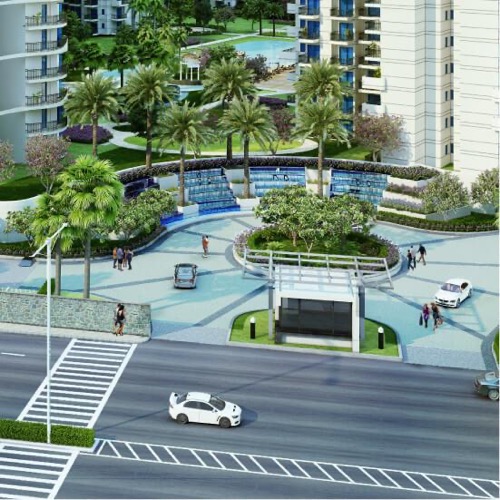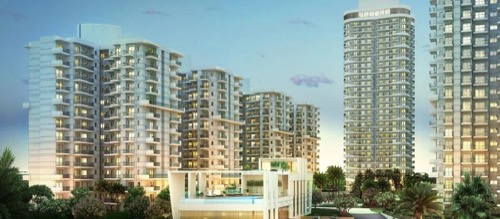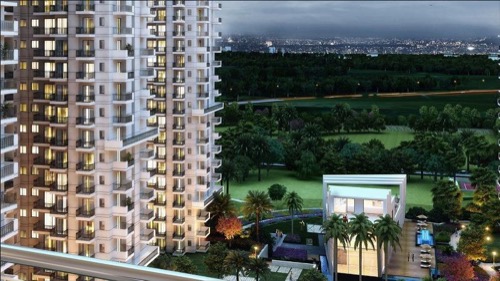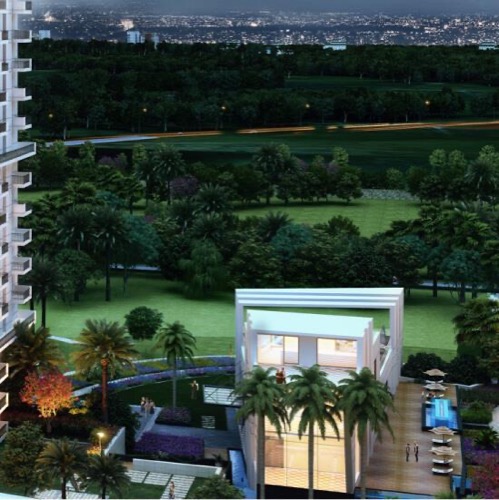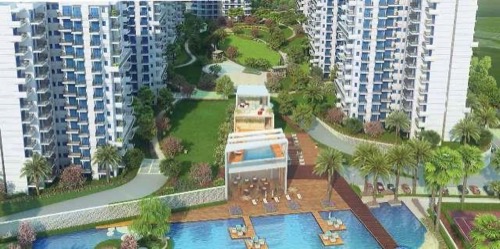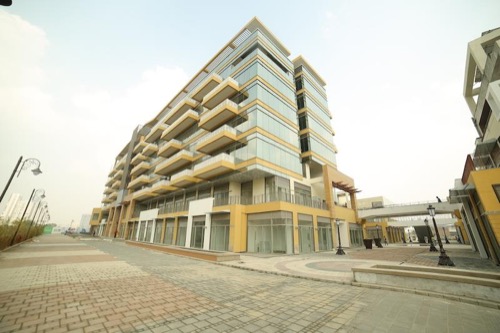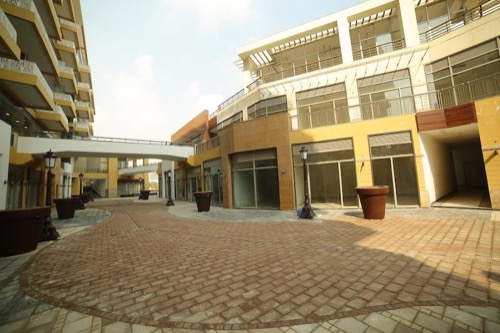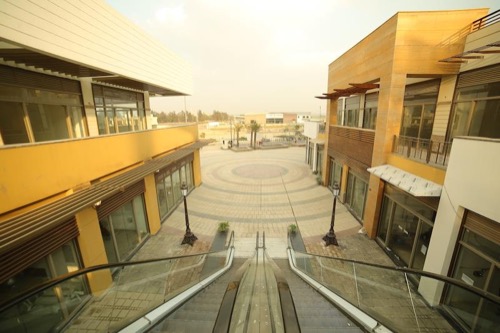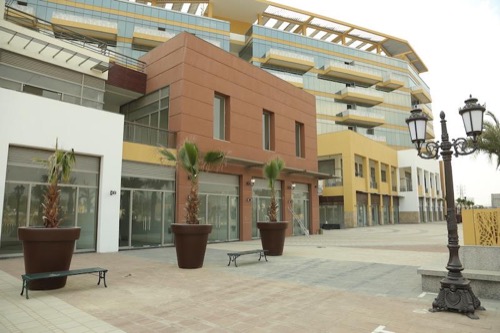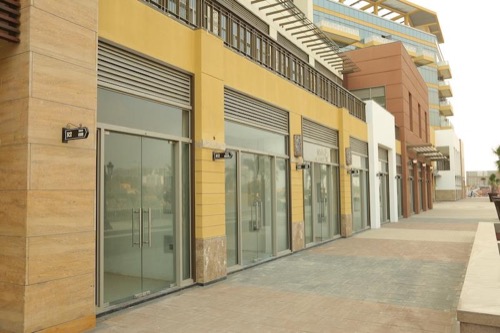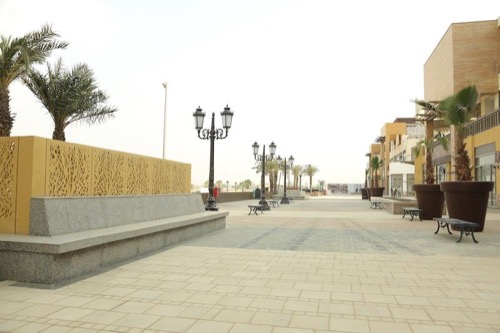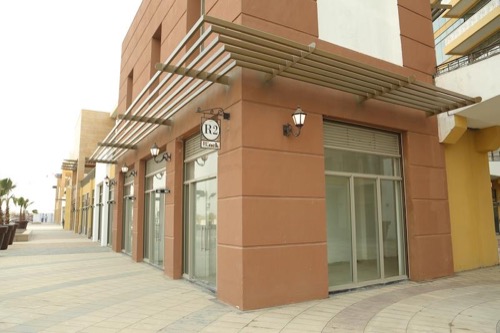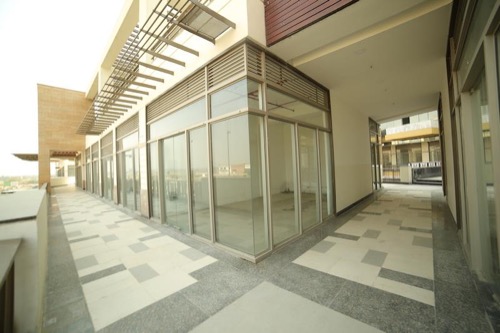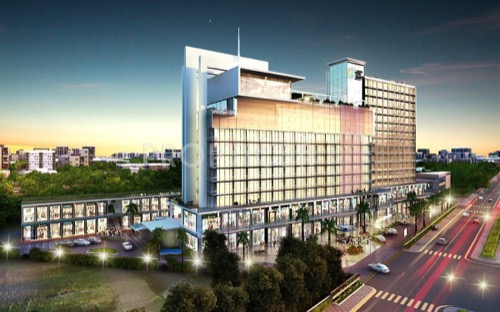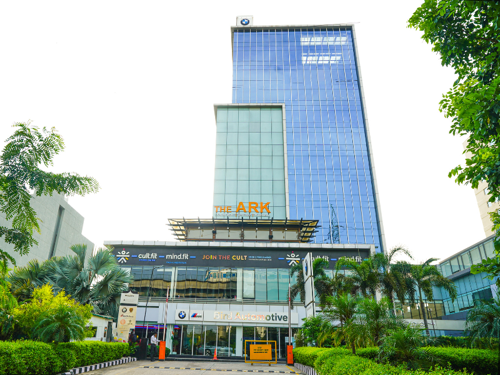-
Gurgaon
-
New Delhi
-
Apartment
-
Farm House
-
Independent House
-
Builder Floor
-
Pent House
-
Residential Plot
-
Row House
-
Studio Apartment
-
Villa
M3M Natura
Builder: M3M India Limited
Apartment Sector 68, Sohna Road, Gurgaon
2 BHK
₹76.27 lacs to ₹97.53 lacs
M3M, a brand that owns both experience and expertise in building megastructures, are out with their new residential offering M3M Natura in Sector 68 Sohna Road Gurugram. The typologies on offer are 2BHK and 2BHK+Study respectively. A perfect blend of design and ultramodern facilities, this project aims to make living a luxurious experience. The state-of-the-art apartment complex with 2 towers holds the most up-to-date in technology. Substantial security arrangements like security cameras, guards, panic alarms, fire fighting systems and Earthquake Resistant Buildings bestow peace of mind. The lake on the premises not only makes the stay pleasurable but also gives residential projects in Gurgaon. Book a flat today in just 5 lacs!

M3M Sierra
Builder: M3M India Limited
Apartment Sector 68, Southern Periphery Road, Gurgaon
2 BHK 2 BHK + Study
₹70 lacs to ₹1 cr
M3M Sierra is a�Residential Project located in�Sector 68, Gurgaon. This luxurious residential project offers 2 BHK apartments whose super area falls within 1200 sq. ft.and 1450 sq. ft. Spread across 7.50 acres of land in Gurgaon, M3M Sierra offers classy apartments facing lush green landscaped gardenswith ample space and lighting. � Project USP Laundromat and mechanical car wash for the convenience of all residents All penthouses have a 180 degree view of the surrounding landscape Club house features includes swimming pools, aqua gym, yoga & meditation spaces, walking trails and a Jacuzzi All homes facing manicured gardens and greenery 24*7 �tight security Wi-Fi equipped apartments Outdoor as well as indoor sporting area with a separate cr�che and play area for children Hilltop pavilion with seating arrangements Grass paved car parking

M3M Urbana
Builder: M3M India Limited
Retail Space-Mall , Office Space-Commercial/Mall , Food Court Space Sector 67, Golf Course Extension Road, Gurgaon
₹30 lacs to ₹4 cr
M3M Urbana is an urbane marvel in the Gurgaon skyline boasting of the most consumer friendly retail spaces and employee friendly office spaces. Located in Sector 67, Gurgaon, equidistant from Sohna Road as well as Golf Course Extension Road, M3M Urbana offers commercial spaces that resemble those in California or uptown Manhattan. This urban structure goes up to 12 floors and is a testament to the true nature of commerce. Project USP Ground, first and second floor dedicated to retail Large frontage and vast signage space allows for high visibility Arcade for all retail units Second floor presents a restaurant with terrace dining Central and pedestrian plazas that come with food stalls Manicured green areas around the building Surface as well as multi-level basement parking for offices Project Consultants Architectural Design :� RSA + R204 Designs, USA Landscape Architects : Elements Design Studio, Singapore Lightning Consultant : LDPI, UK Execution Partner : M/s Shapoorji Pallonji & Co. Ltd. � � �

Ameya Sapphire 57
Builder: Ameya Group
Retail Space-Mall Sector 57, Golf Course Extension Road, Gurgaon
₹1 cr to ₹5 cr
Ameya Sapphire is located in the heart of sector 57, Gurgaon. With extensively being surrounded by super luxurious residential and commercial complexes, the area belongs to one of the top 10 posh localities in Gurugram. With proximity to employment hubs of Golf Course road and Sohna road, Ameya Sapphire is the perfect place to spend a relaxing evening after work. Ameya Sapphire is supported with a well-connected network of roadways as well as the rapid metro.

Baani City Centre
Builder: Baani Group
Retail Space-Mall , Serviced Apartment , Office Space-Commercial/Mall Sector 63, Golf Course Extension Road, Gurgaon
₹77 lacs to ₹1.22 cr
Baani City Center developed by the Baani Group is a residential cum commercial project located in Sector-63, Gurgaon near Golf Course Extension Road. Baani City Center will provide not only comfortable living with its spacious and ventilated 1BHK and studio apartments but also provide an exclusive shopping experience for the residents of Gurgaon. Luxurious hotel suites are also offered in this project. While all the suite residencies are spread across areas ranging from 66.41 sqm. to 256.32 sqm. while the retailers are offered 20 sqm. to 230 sqm. of showroom space. The project had been accolade with �Launch of the Year� in 2012 by BIB. Project USP 2 bedroom suite comes with a swimming pool Swimming pool on the terrace Fine dining options within the complex 24 Hour Power back-up for continuous power supply Security measures for complete safety of residents Ample car parking space for residents House-keeping and maintenance staff for the property High visibility for all showrooms

Baani The Address
Builder: Baani Group
Office Space-Commercial/Mall , Retail Space-Mall Sector 56, Golf Course Road, Gurgaon
₹3.72 cr to ₹7.50 cr
Baani The Address is a commercial project developed by the Baani Group and located in Sector-56, Gurgaon near the Golf Course Extension Road. �Baani The Address will serve to the commercial as well as the corporate culture of the city of Gurgaon by providing ventilated offices equipped with state-of-the-art infrastructure. Project USP Architecture inspired from Spanish resort culture Large frontages for maximum exposure Round the clock security for complete safety of visitors Landscaped areas around the complex Two-sided opening to provide better visibility Ample surface and basement car parking for all All store fronts face an arcade ATM within the complex

DLF Gateway Tower
Builder: DLF Limited
Office Space-Commercial/Mall DLF Phase III, NH 8, Gurgaon
₹2 cr to ₹8 cr
Located in Gurgaon, DLF Gateway Towers has been so named because it acts as a gateway to the 3000 acre DLF City which is a landmark in itself. Spread over 1.15 acres, this entire complex has a cumulative built-up area of 85,000 sq. ft. Shaped to resemble a ship, DLF Gateway Tower represents modern architecture that has attained unfathomable heights in terms of concept and design. The advantage of having such a unique design is the visibility that this complex gains as a consequence. Project USP The tower has ground + 11 floors Each floor spread over 8,000 sq. ft. Surface parking facility Stringent security measures including CCTV surveillance Compact office space High-speed elevator connectivity within the building Compliant with fire safety regulations Compliant with regulations governing safety from seismic activity Well maintained, landscaped greens surrounding the complex

DLF Kings Court
Builder: DLF Limited
Apartment , Villa Greater Kailash II, Rao Tula Ram Marg, New Delhi
4 BHK + S R 4 BHK + Study 5 BHK + S R
₹17.80 cr to ₹26 cr
Project USP Project Consultants�

DLF One Midtown
Builder: DLF Limited
Apartment Moti Nagar, Rohtak Road, New Delhi
2 BHK 3 BHK 4 BHK
₹3 cr to ₹6 cr
Luxury has its own definition and DLF One Midtown is interpreting it in Central Delhi. A super-luxury residential project by DLF Ltd. is designed with the current standard manner for an unbeatable lifestyle where 4 towers are followed by 2, 3, and 4 BHK Ultra Luxury Apartments.�The residential project has luxury apartments with modern comforts which are designed by acclaimed architects and you can see their dedication to it. We are glad to share that DLF has received the RERA Registration for our upcoming project in Central Delhi. The project is called �DLF One Mid-Town�.� � It�s one in a lifetime opportunity to own a Super Luxury Apartment by DLF in New Delhi.� � Indicative details of DLF ONE Midtown are as follows- Combination of 2, 3 & 4 Bedroom Apartments � Total 913 units Sizes: 2 Bedroom - 1700 Sq ft - (250 units). 3 Bedroom - 2300 Sq ft. 2+1 Bedroom - 2400 Sq ft.� 4 Bedroom - 3050 Sq ft. Salient Features:� 5.1 Acres Development. 120 Acres of greens� One of its kind in Central Delhi.� 5 Metro stations within 3 km radius. Super- Luxury Specifications � Fully Loaded Residences. (VRV/F Air-conditioning, Imported marble, Modular Kitchen with Appliances, Wardrobes, and much more). 3 Level Basement Car Park. G + 40 Floors. 4 Towers. 6 Lifts to a core. State of Art Super-Luxury Clubhouse of 44,000 sq ft. Terrace Gardens. Construction is being done by TATA Projects. Construction is happening in full Swing � Expected Possession in Q1 � 2024. Attractive Payment Plan: 25% in 3 months. 30% Structure Completion. 30% on Application of OC. 10% on receipt of OC. 5 % on possession. Cheque of Rs 10,00,000/- in favor of DLF Urban Private Limited. KYC mandatory along with the Cheque.

DLF The Camellias
Builder: DLF Limited
Apartment , Pent House DLF Phase V, Golf Course Road, Gurgaon
4 BHK + S R + F Lounge + Utility 4 BHK + S R + Study + F Lounge + Utility 5 BHK + S R + Study + F Lounge + Utility + Terrace 5 BHK + Study + Utility + S R + F Lounge + Terrace
₹22 cr to ₹70 cr
DLF Camellias is an residential, lifestyle condominium at Gurgaon�s golf course road. The camellias offer unparalleled and unmatched quality of standard of living with 4 BHK, 5 BHK and 6 BHK standalone residential condos and penthouses built lavishly over 7350 sq. ft. to 16000 sq. ft. Unlike normal apartments, there are no shared walls at the Camellias. Each apartment is treated as an independent residential unit which means more privacy and superior architectural design. The elegance of DLF The Camellias is further enhanced by the open green spaces. A grand fa�ade and intelligent lighting come together to make it an upcoming grand landmark in one of the most prime locations of Gurgaon. Project USP More than 75 percent of the land is covered by open lush green gardens, giving you a pollution free and picturesque environment right outside your window Sports Bar and Snooker/Billiards room in the club house Multi-purpose halls for parties and social gatherings Spa, sauna, salon and fully equipped gymnasium Tennis, Badminton, Table Tennis and Squash courts Indoor and outdoor dining spaces, party lawns, multi cuisine restaurants and bars Concierge to facilitate your travel plans Housekeeping and in-house maintenance team Valet, chef on call, Golf cart shuttle among other luxurious service 100%� power back up for all residential units 24 hours manned and electronic surveillance security The golf course road is just minutes away from the metro station, most happening clubs and NH8�

