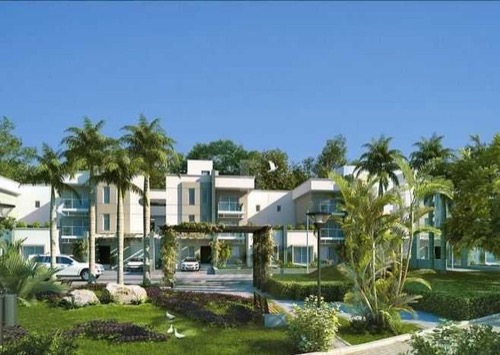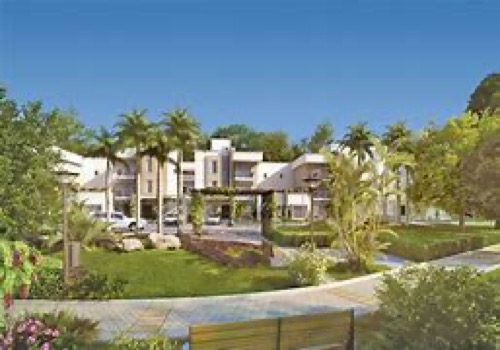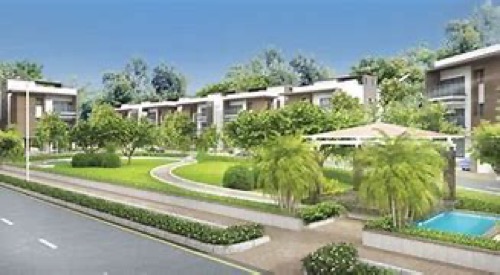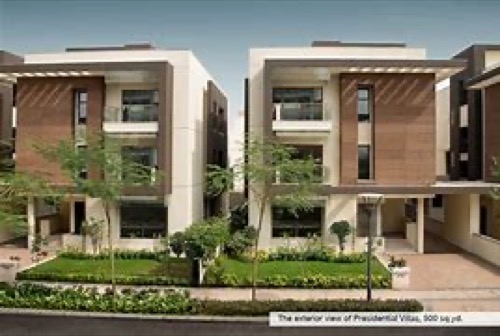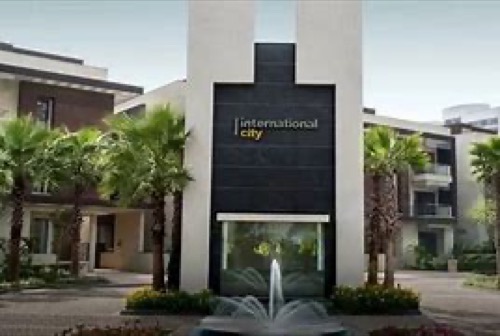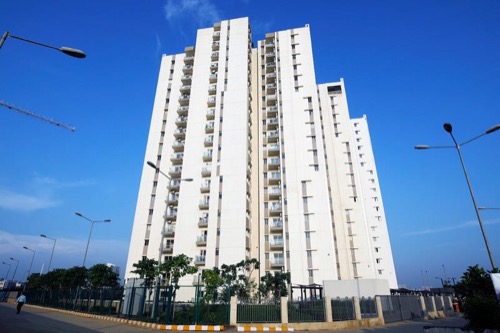-
Gurgaon
-
New Delhi
-
Apartment
-
Farm House
-
Independent House
-
Builder Floor
-
Pent House
-
Residential Plot
-
Row House
-
Studio Apartment
-
Villa
Sobha International City Phase I
Builder: Sobha Developers Ltd
Villa Sector 109, Dwarka Expressway, Gurgaon
4 BHK 4 BHK + F Lounge + Utility + Terrace 4 BHK + Utility + Terrace 5 BHK + F Lounge + Utility + Terrace 5 BHK + Utility + Terrace
₹5 cr to ₹8 cr
Sobha International City is a residential project spread across Sectors 109 and 106 in Gurgaon, just off the off the Dwarka Expressway (150m). This project is spread over 150 acres that offers 5 BHK presidential villas ranging in size from 400 square yards to 500 square yards as well as Duplex villas that range in size from 600 square yards to 692 square yards (which comes as 4 BHK), wherein all duplex villas are split into Unit A and Unit B. The duplex villas in Sobha International City, Gurgaon, are shared by two families. � Project USP Presidential villas are spread over the ground + 2 floors and offer the option of an in-built Jacuzzi Presidential villas come with terrace gardens as well as private front and back lawns Presidential villas offer private elevators within the homes All villas are open, airy, naturally well-lit and extremely aesthetically pleasing Exclusive �and �grand� club house spread across 2 acres within the complex Holistic social infrastructure within the township complex Eco-friendly as well as energy efficient� design and development

Ansals HUB 83 Boulevard
Builder: Ansal Housing & Construction Ltd
Retail Space-Mall Sector 83, NH 8, Gurgaon
₹22.82 lacs to ₹2.97 cr
Ansal Hub 83 Boulevard is the finest commercial project located in Gurgaon. The project offers retail and office spaces�sizes ranging from 221 sq ft to 3494 sq ft. Ansal Hub 83 Boulevard is spread over 2.46 acres. This project promises for variety of topnotch brands with huge footfall into the hub. � Project USP The complex offers: Shopping centre Restaurants Banks and ATMs Round the clock security along with being a gated and guarded complex 100% electricity backup facility Green surroundings for tranquil experience Elevators and escalators for free movement Ample car parking Bounded by huge residential catchment Ease for walk to work urbanity

Ardee City Plaza Gardenia
Builder: Ardee Infrastructure Pvt Ltd
Retail Space-Mall , Multiplex Sector 52, Wazirabad Road, Gurgaon
₹50 lacs to ₹5 cr
Ardee City Plaza Gardenia is a state-of-the-art retail complex located in Sector-52, Gurgaon. This complex provides a range of retail spaces along with finely designed office spaces in various configurations. Ardee City Plaza Gardenia is equipped with a host of world class professional facilities and services, providing an unmatched work environment for the occupants. The complex has been built amidst landscaped gardens, giving it the name �The Garden Mall�. Ardee City Plaza Gardenia is located in close proximity with various high population density areas of Gurgaon and is also well connected to Delhi. Project USP � The mall has been built around a lush green central garden area, providing a peaceful and calm shopping and work experience The complex houses an amphitheater for entertainment purposes and product promotion Ample parking spaces for staff and visitors with surface parking facility for up to 1000 cars and a 2 level basement parking facility Manned security along with CCTV surveillance of the whole complex Separate entertainment zones within the premises Food court with various fast food joints and multi-cuisine restaurants Banking and ATM facilities available in the complex Meeting areas, cyber hubs and IT centers available in the complex 100%power backup for all areas

ASF Insignia Isle De Royale
Builder: ASF Infrastructure Pvt Ltd
Apartment Gwal Pahari, Gurgaon Faridabad Road, Gurgaon
2 BHK + Study 3 BHK + Study
₹99 lacs to ₹1.26 cr
In the lush and rolling Aravalis, where Delhi hugs Gurugram, rises a gated, integrated and self-contained residential community Isle-de-Royale residences, with a world provided for, right in there. Isle-de-Royale residences is a high-end boutique development offering 2BHK+STUDY & 3BHK+STUDY apartments, which are intelligently designed as functional yet spacious units, This is a pre-certified Gold rated green development, extensively drawing benefit of efficient, reliable and sustainable services, infrastructure & utilities created at the neighboring processing zone of ASF Insignia SEZ. Thus the residents at Isle-de-Royale residences shall have access to 66 kva grid power, 24x7 back up power, water & waste management systems, shuttle service to nearest metro station, etc. Isle-de-Royale residences comprise of three residential towers of which Tower A & B are on offer presently. The development is set in midst of a refreshing and aesthetically appealing lush landscape, promoting the concept of walk-to-work, and it boasts of an exclusive clubhouse and host of recreational facilities, nicely nestled within the serene tree-lined parks and boulevards of Isle-de-Royale, where residents can relax in the lap of nature. Project USP International standard club house equipped with a range of recreational facilities Facilities for various sports including tennis, badminton and many more Landscaped greens with tree lined gardens and boulevards adorn the campus providing an environment of serenity and tranquility Cafes and restaurants available within the complex World class swimming pool in the campus with reserved access for the residents 100% power backup for apartments and common areas Futuristic security systems implemented for complete safety of the residents Ample parking spaces for residents and visitors with spacious parking facilities in the complex

Revanta Royal Residency
Builder: Revanta Multi State CGHS Ltd
Apartment Dwarka Sector 3, Dwarka Link Road, New Delhi
1 BHK 2 BHK 2 BHK + S R
₹20 lacs to ₹40 lacs
Revanta Royal Residency is an international standard residential complex located in Zone P-II, New Delhi. This residency has been built amidst sprawling greens providing a living environment of peace and tranquility. Revanta Royal Residency offers 1BHK and 2BHK apartments in various configurations. This complex is equipped with a host of modernized facilities and amenities, ensuring that the residents get a novel living experience. Revanta Royal Residency is located strategically in a prime residential location in New Delhi, providing great connectivity to various educational and healthcare complexes in the area. Project USP Well equipped gymnasium and health club in the complex for the health enthusiasts World class swimming pool in the campus The complex houses a party room for social gatherings Completely secure complex with 3-tier security systems including video door phones for each apartment and CCTV surveillance of the whole campus Landscaped gardens across the campus with play grounds and outdoor amphitheatre 100% power backup for all areas Rain water harvesting systems in the complex to promote water conservation Exclusive access to club with yoga and meditation center�

Revanta Smart Residency
Builder: Revanta Multi State CGHS Ltd
Apartment L Zone, Rao Tula Ram Marg, New Delhi
2 BHK 2 BHK + S R 3 BHK 3 BHK + S R 4 BHK + S R + Utility
₹35 lacs to ₹75 lacs
Revanta Smart Residency is an international standard residential complex located in Zone P-II, New Delhi. This residency has been built amidst sprawling greens providing a living environment of peace and tranquility. Revanta Welfare Society Smart Residency offers 2BHK and 3BHK apartments in various configurations. This complex is equipped with a host of modernized facilities and amenities, ensuring that the residents get a novel living experience. Revanta Welfare Society Smart Residency is located strategically in a prime residential location in New Delhi, providing great connectivity to various educational and healthcare complexes in the area. Project USP Well equipped gymnasium and health club in the complex for the health enthusiasts World class swimming pool in the campus The complex houses a party room for social gatherings Completely secure complex with 3-tier security systems including video door phones for each apartment and CCTV surveillance of the whole campus Landscaped gardens across the campus with play grounds and outdoor amphitheatre 100% power backup for all areas Rain water harvesting systems in the complex to promote water conservation Exclusive access to club with yoga and meditation center�

Sobha International City Phase II
Builder: Sobha Developers Ltd
Villa Sector 108, Dwarka Expressway, Gurgaon
3 BHK + Utility 4 BHK + F Lounge + Utility + Terrace 5 BHK + F Lounge + Utility + Terrace
₹5 cr to ₹7 cr
Sobha International City is a residential project spread across Sectors 109 and 106 in Gurgaon, just off the off the Dwarka Expressway (150m). This project is spread over 150 acres that offers 5 BHK presidential villas ranging in size from 400 square yards to 500 square yards as well as Duplex villas that range in size from 600 square yards to 692 square yards (which comes as 4 BHK), wherein all duplex villas are split into Unit A and Unit B. The duplex villas in Sobha International City, Gurgaon, are shared by two families. � Project USP Presidential villas are spread over the ground + 2 floors and offer the option of an in-built Jacuzzi Presidential villas come with terrace gardens as well as private front and back lawns Presidential villas offer private elevators within the homes All villas are open, airy, naturally well-lit and extremely aesthetically pleasing Exclusive �and �grand� club house spread across 2 acres within the complex Holistic social infrastructure within the township complex Eco-friendly as well as energy efficient� design and development

Ardee City Pavilion Villas
Builder: Ardee Infrastructure Pvt Ltd
Villa Sector 52, Wazirabad Road, Gurgaon
3 BHK + S R + Terrace
₹1.70 cr to ₹1.80 cr
Ardee City in Sector-52, Gurgaon, Ardee Pavilion Villas is a conglomerate of premium residential villas. This complex provides a heightened standard of living with a range of world class facilities and luxuries made available to the residents. Ardee Pavilion Villas offers 3-storeyed independent villas built over a plot size of 240 sq. yd. each. These villas have been artistically designed and constructed with contemporary architecture, making this residency an epitome of luxurious living and constructional brilliance. Ardee Pavilion Villas is situated in a prime residential location of Gurgaon and provide great connectivity to leading educational and healthcare complexes in the area. Project USP � Beautifully landscaped greens across the complex providing a picturesque and peaceful environment Artistically designed interiors and exteriors Completely secure complex with round the clock hi-tech security systems employed Professional management of complex and services Ample parking spaces for residents and guests in the premises 100% power backup for all areas

Ardee City Platinum Courts
Builder: Ardee Infrastructure Pvt Ltd
Independent/ Builder Floor Sector 52, Wazirabad Road, Gurgaon
₹70 lacs to ₹90 lacs
Ardee City Platinum Courts is a luxury residential project located in sector 52 in Gurgaon. Ardee City Platinum Courts combines world-class design with beautiful green surroundings to provide an unparalleled living experience. This premier residential complex offers independent/ builder floors of 1040 sq. ft. �Ardee City Platinum Courts comes well equipped with the highest quality amenities necessary for modern life, and offers sophisticated residential units at highly affordable prices. Ardee City Platinum Courts is strategically situated in Gurgaon, from where it connects well with Delhi and with quality schools, hospitals and commercial centers in and around the area. Project USP Wide open landscaped area with scenic gardens and picturesque avenues Special children�s play park with safe and secure play equipment Exclusive club house offering a number of recreational activities Shopping center located within the premises for the benefit of the residents 24x7 security system with high-tech facilities to ensure the safety of the residents at all times Educational and medical facilities available on call within the premises Complete power back up for all buildings and facilities to minimize inconveniences

Ardee City Platinum Greens
Builder: Ardee Infrastructure Pvt Ltd
Independent/ Builder Floor Sector 52, Wazirabad Road, Gurgaon
3 BHK
₹80 lacs to ₹1.10 cr
Ardee City Platinum Greens is a luxury residential project located in sector 52 in Gurgaon. Ardee City Platinum Greens combines world-class design with beautiful green surroundings to provide an unparalleled living experience. This premier residential complex offers Independent/ builder floor of 1325 sq. ft. �Ardee City Platinum Greens comes well equipped with the highest quality amenities necessary for modern life, and offers sophisticated residential units at highly affordable prices. Ardee City Platinum Greens is strategically situated in Gurgaon, from where it connects well with Delhi and with quality schools, hospitals and commercial centers in and around the area. Project USP Wide open landscaped area with scenic gardens and picturesque avenues Special children�s play park with safe and secure play equipment Exclusive club house offering a number of recreational activities Shopping center located within the premises for the benefit of the residents 24x7 security system with high-tech facilities to ensure the safety of the residents at all times Restaurant located within the complex Educational and medical facilities available on call within the premises Complete power back up for all buildings and facilities to minimize inconveniences

