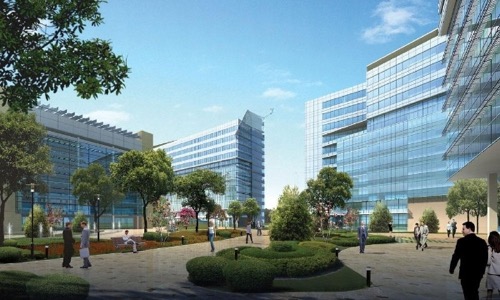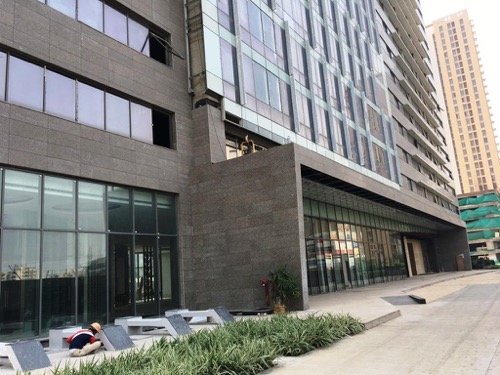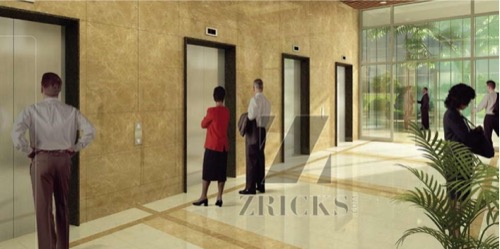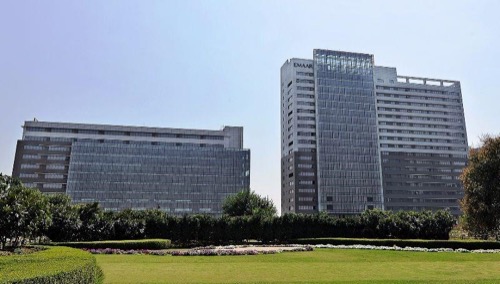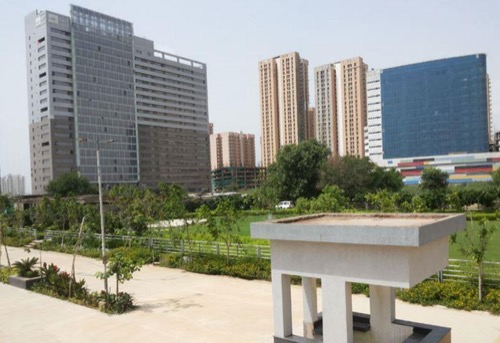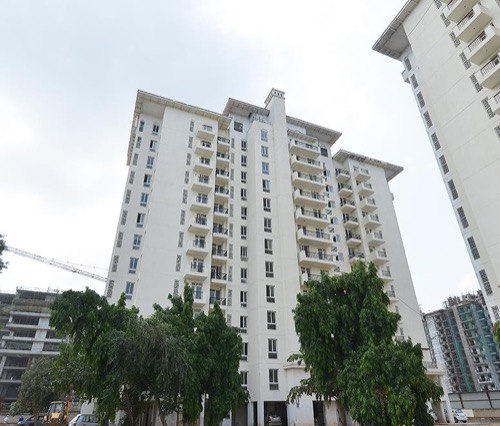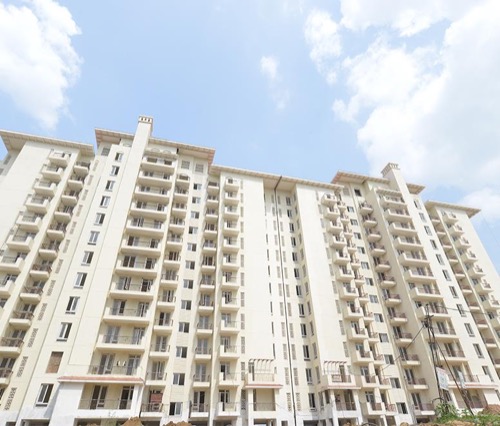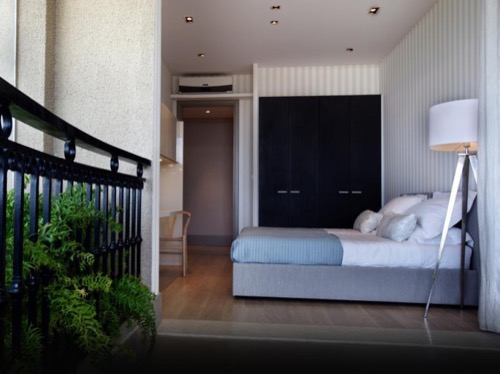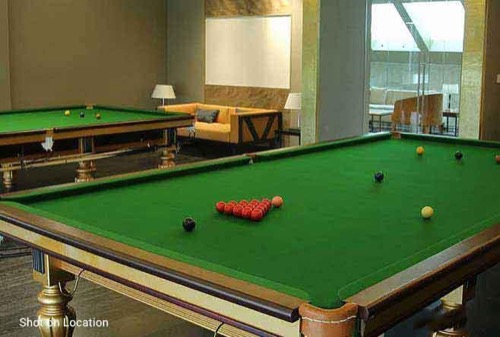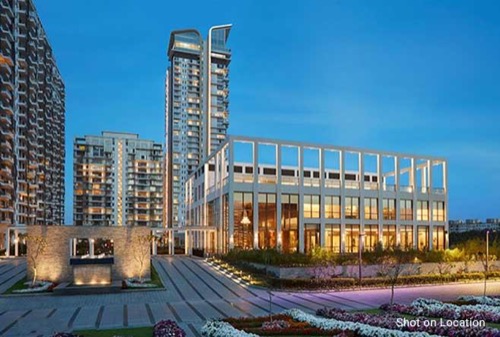-
Gurgaon
-
New Delhi
-
Apartment
-
Farm House
-
Independent House
-
Builder Floor
-
Pent House
-
Residential Plot
-
Row House
-
Studio Apartment
-
Villa
Emaar Digital Greens
Builder: Emaar India
Retail Space-Mall , Office Space-Commercial/Mall Sector 61, Golf Course Extension Road, Gurgaon
₹42 cr to ₹60 cr
Emaar MGF Digital Greens is a commercial project located in Sector 61, Gurgaon, off the Golf Course Extension Road. This project offers commercial office space as well as retail units. Emaar MGF Digital Greens, Gurgaon, is one of the most lucrative areas to invest in. � Project USP Stringent security measures at all times 100% Power back up at all times Separate entrances for the office area and commercial area Well organized parking spaces Great catchment area as its extremely close to MGF�s residences and commercial projects

Emaar Emerald Estate
Builder: Emaar India
Apartment Sector 65, Golf Course Extension Road, Gurgaon
2 BHK + S R 3 BHK + S R
₹71.40 lacs to ₹97.65 cr
Emaar MGF Emerald Estate is a residential project located at Emerald Hills, Sector 65, Gurgaon, off the Golf Course Extension Road. Part of the larger master-planned gated community of Emerald Hills, Emerald Estate is a 25-acre mid-rise group-housing development has a lot to offer. You can breathe clean, crisp air as you walk over the paved walkways or jog on the specially laid out jogging track. Relax at the members-only clubhouse; make the most of modern conveniences; avail thorough security & centralised piped cooking gas system; commute better with wide internal roads, and shop whenever you feel like. In addition, one can access all the facilities and amenities available in the larger gated community of Emerald Hills as well. This is the life that you and your loved ones deserve. With access to world-class amenities and cohesive urban designs, Emerald Estate is strategically located on Golf Course Extension Road offering great connectivity to the city as well as to the Indira Gandhi International Airport. � Project USP Spanish Style architecture and mid-rise buildings International school Close to hospitals and schools in the vicinity Day care center for children Shopping arcade within the complex

Emaar Emerald Floors
Builder: Emaar India
Independent/ Builder Floor Sector 65, Golf Course Extension Road, Gurgaon
3 BHK + S R 3 BHK + S R + Terrace 4 BHK + S R 4 BHK + S R + F Lounge + Terrace
₹1.28 cr to ₹1.69 cr
Emaar MGF Emerald Floors is a residential project located in Emerald Hills in �Sector 65, Gurgaon, off the Golf Course Extension Road. This project offers spacious 3 BHK floors and 4 BHK floors ranging in size from 267 square yards to 350 square yards . Emaar MGF Emerald Floors is one of the most sought after addresses in Gurgaon. � Project USP Spanish Style architecture Independent floors International school along with day care centers, nursing home and hospitals Taxi stand and police post within the complex Recreational options such as club house, mini theatre, tennis courts, swimming pool, gym and health club

Emaar Gurgaon Greens
Builder: Emaar India
Apartment , Pent House Sector 102, Dwarka Expressway, Gurgaon
3 BHK + S R 4 BHK + S R + F Lounge
₹82 lacs to ₹1.60 cr
Emaar MGF Gurgaon Greens is a residential project located in Sector 102, Gurgaon, off the Pataudi Road and Dwarka Expressway. This project offers 3 BHK apartments covering 1,650 square feet and 4 BHK penthouse apartments covering a total area of 3,200 square feet. Emaar MGF Gurgaon Greens is spread across 13 acres in Gurgaon. � Project USP 2 apartments on each floor Central greens spread over almost 8 acres Jogging track and health club with gym to keep you fit Exclusive clubhouse with great amenities Swimming pool, splash pool and tennis courts

Eros Corporate Avenue
Builder: EROS Group
Office Space-Commercial/Mall Sector 32, NH 8, Gurgaon
₹60.75 lacs to ₹3.10 cr
Eros Corporate Avenue is located in one of the most promising and up and coming cities in India, Gurgaon, Haryana, sector 32, NH 8. The building itself is especially designed to give each and every one of its occupant�s unique ambience that will make their work experience unlike any other. Eros Corporate Avenue is build to suit office space, size range of 225 sq. ft. to 2000 sq. ft. and is spread over an area of 1.50 acres. � Project USPs Continuous power backup in case of power failure Robust security comprising of multiple guards Adequate parking space for employees and visitors All floors in the building are air conditioned Emergency stairwell in case of fire or other disaster Fire extinguishers on each floor Lobby and reception to restrict entry to employees or authorized visitors

Express Trade Towers 3
Builder: ETT Group
Office Space-Commercial/Mall , Retail Space-Mall Sector 34, NH 8, Gurgaon
₹50 lacs to ₹4.50 cr
Express Trade Tower 3 is a premium and modern commercial project developed by ETT Group, located at Hero Honda Chowk, sector 34, Gurgaon, Haryana. The project offers commercial office spaces of various specifications and is loaded with modern amenities. The project boasts of international standard design and architecture and is located at one of the most sought after locations by MNCs. The commercial tower comprises of 7 floors with sophisticated office spaces and 2 levels of dedicated parking space for all office goers and owners. Project USP Modern commercial office spaces Plug in services for broadband connectivity and voice connectivity Conference rooms for meetings, seminars etc. Healthy and comfortable air conditioning Availability of delicious and hygienic food in common cafeterias Flexible time utilization of offices Fitness and de-stressing facilities for increasing productivity 100% power back up in the entire commercial complex 24 x 7 CCTV surveillance and centralized hi-tech security measures in the entire complex Controlled access to the building 2 levels of dedicated parking for the office staff and entrepreneurs All common back office services like concierge, maintenance staff etc. Eco-friendly development of the entire complex Located in close proximity of many shopping malls, educational institutes, hospitals, residential projects and commercial hubs of Gurgaon Located at a short distance from Huda City Centre Metro Station and at walking distance from Sohna Road

Godrej 101
Builder: Godrej Properties Ltd
Apartment Sector 79, NH 8, Gurgaon
2 BHK 2 BHK + Study 3 BHK + Utility
₹86 lacs to ₹1.40 cr
Godrej 101 is a ready to move in luxury residential project located in Sector 79, Gurgaon, just off NH 8. This project offers elegant 2 BHK and 3 BHK premium hill homes ranging in size from 1386 square feet to 2366 square feet in total with varying configurations. The scenic beauty that surrounds these homes is one of the biggest driving factors of this project. Project USP 40,000 sq ft - Clubhouse 101 Amenities 10 Acres, 6 Towers, 342 Apartments Crisil Star Rating for architectural excellence State of the art clubhouse with gym, indoor and outdoor (such as tennis, badminton, skating and jogging) sports along with swimming pool and sauna In the foothills of Aravallis Separate area for kids to play and separate senior citizens area Terrace lawn, multipurpose court, and multi-activity lawn Stage and seating area along with pergola seating Landscaped greens along with interactive water features and water bodies Typology: 2 BHK - 1383 sq ft @ 80 Lacs 3 RHK - 1505 sq ft @ 85 Lacs� 2.5 BHK - 1572 sq ft @ 89 Lacs 3.5 BHK - 2244 sq ft @ 1.27 cr 3.5 BHK - 2262 sq ft @ 1.29 cr 3.5 BHK - 2366 sq ft @ 1.34 cr

Godrej Air
Builder: Godrej Properties Ltd
Apartment Sector 85, Dwarka Expressway, Gurgaon
1 BHK 2 BHK 3 BHK 3 BHK + Utility 4 BHK + Utility
₹82 lacs to ₹1.60 cr
Godrej Properties real estate developer has launched a new Godrej Air project in sector 85 Gurgaon projects. Godrej Air Sector 85 Gurgaon, it offers excellent new launch residential apartment with luxury amenities. GodrejAir is the New Launch Luxurious Apartments which is situated in Dwarka Expressway, Sector 85 Gurgaon. Dwarka Expressway has become the center of attraction for all the real estate investors. Having your own luxury property according to your expectations, within your budget on Dwarka Expressway, is not a difficult issue now! GodrejAir is available to you, for taking active participation in your search of best property in dwarka expressway. Many new housing projects are running in this area because Dwarka Expressway connects Gurgaon to Dwarka and the rest of Delhi. After NH-8 and Mehrauli-Gurgaon road, it is the third direct connection between Gurgaon and Delhi. Godrej Air by Godrej Properties is one of the fabulous projects that are strategically located at sector 85, Gurgaon.

M3M 114 Market
Builder: M3M India Limited
Office Space-Commercial/Mall Sector 114, Dwarka Expressway, Gurgaon
₹2.99 cr to ₹4.58 cr
M3M India has begun construction on the M3M 114 Sco Plots Gurugram. Also, this project is a Commercial project in Gurugram Sector 114. M3M 114 Market sector 114 Plots must pique the interest of property owners. Also, M3M India is set to open in Gurgaon�s sector 114. It is located in a located area. Moreover, it has become the city�s most important commercial district in recent years. Also, M3M India provides high-end retail outlets and cinemas. However, it also includes studio flats and attractive commercial zones for commercial property owners. A fun zone, a game zone, and patio restaurants are all part of the complex.

M3M Sky Suites
Builder: M3M India Limited
Pent House Sector 65, Golf Course Extension Road, Gurgaon
₹12.01 cr to ₹20.25 cr
M3M SkySuites is an ultra-luxurious project of golf themed residential condominiums located on the Golf Course Extension Road, Sector 65 Gurgaon. The 7-star luxury project is spread across approximately 30.35 hectares of prime land in Gurgaon and is surrounded by luxuriant landscapes, exotic water bodies, and lush greens. M3M Golf Estate offers duplexes and penthouses known as �Triplex Penthomes�. Project USP Large community club with 1,25,000 sq. ft. of area providing 7-star resort amenities Multi-cuisine restaurants Spa, unisex gym, indoor and outdoor sporting areas Jacuzzi Play area for children Triplex pent homes offer a private infinity pool and deck 9-hole reversible golf course paramedical services and an on-call doctor Landscaped rooftops with 250 meters long jogging track Special concierge services Upmarket services and provision outlets All apartments face greens Amphitheatre and multiple recreational areas


