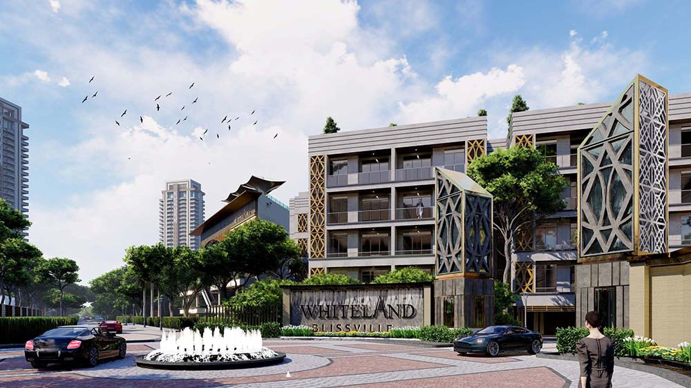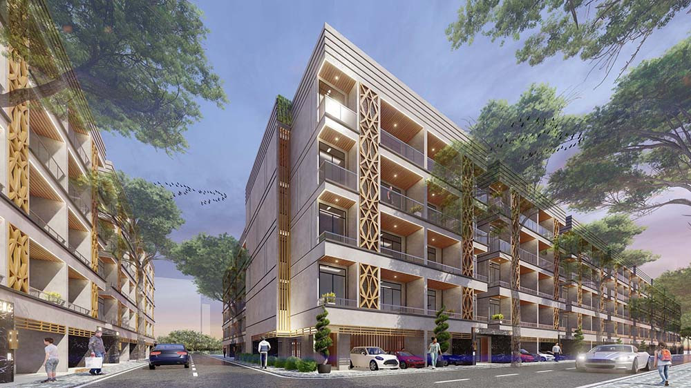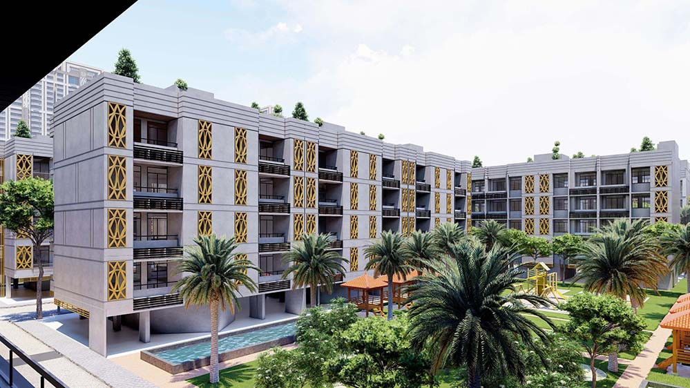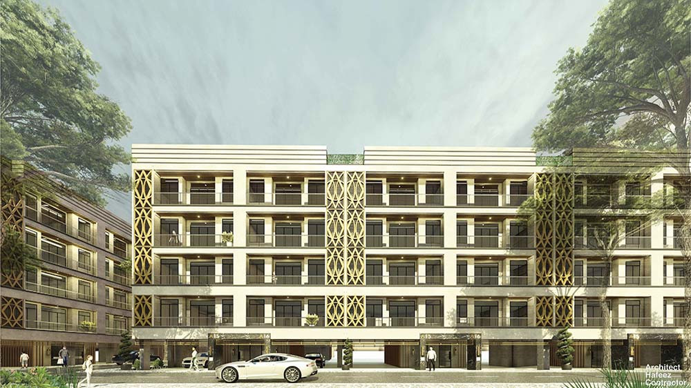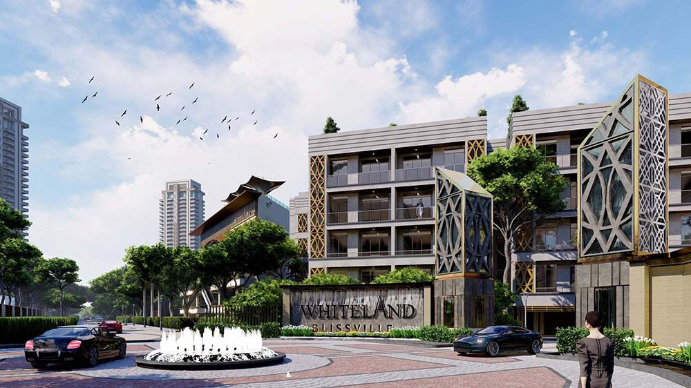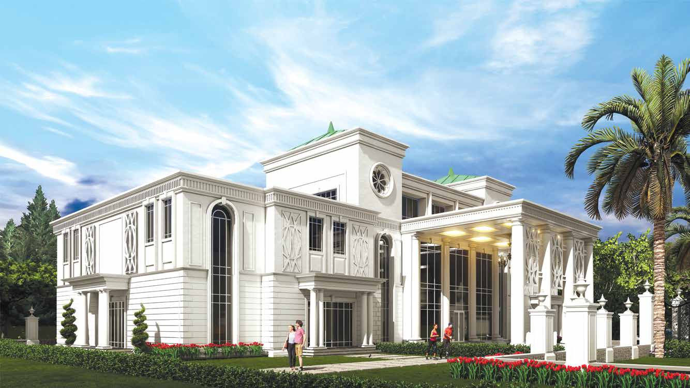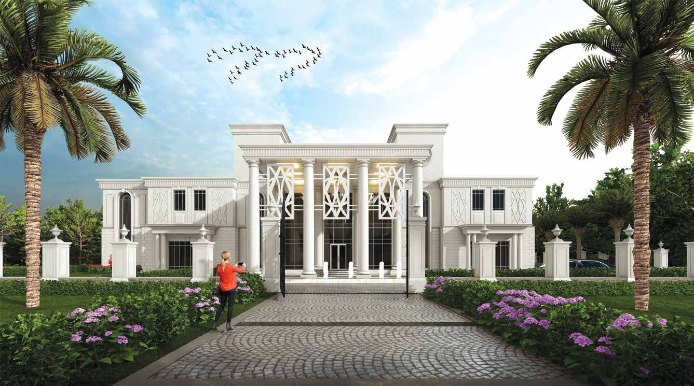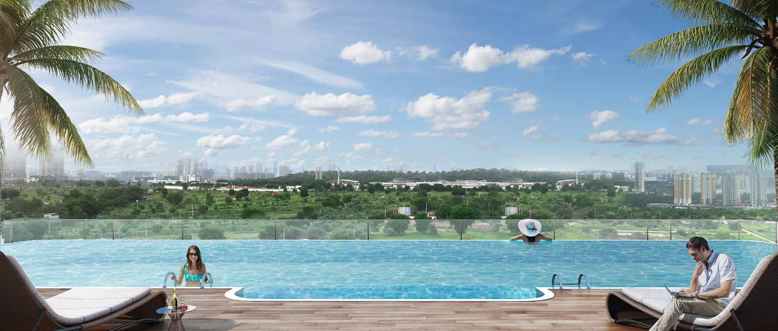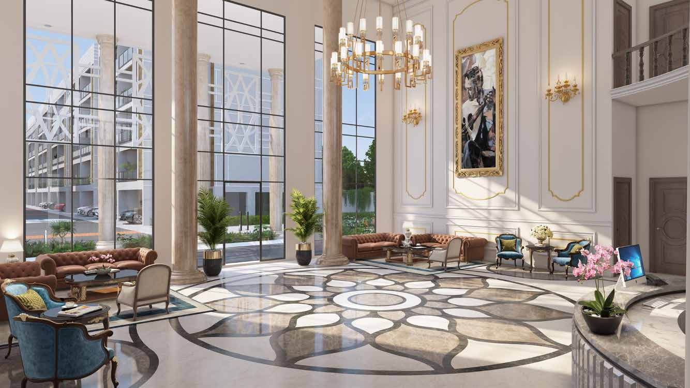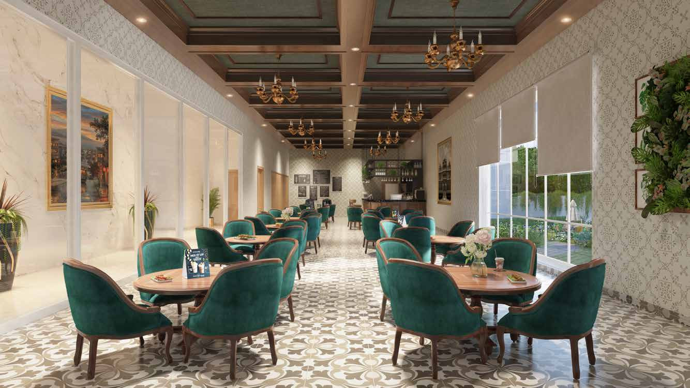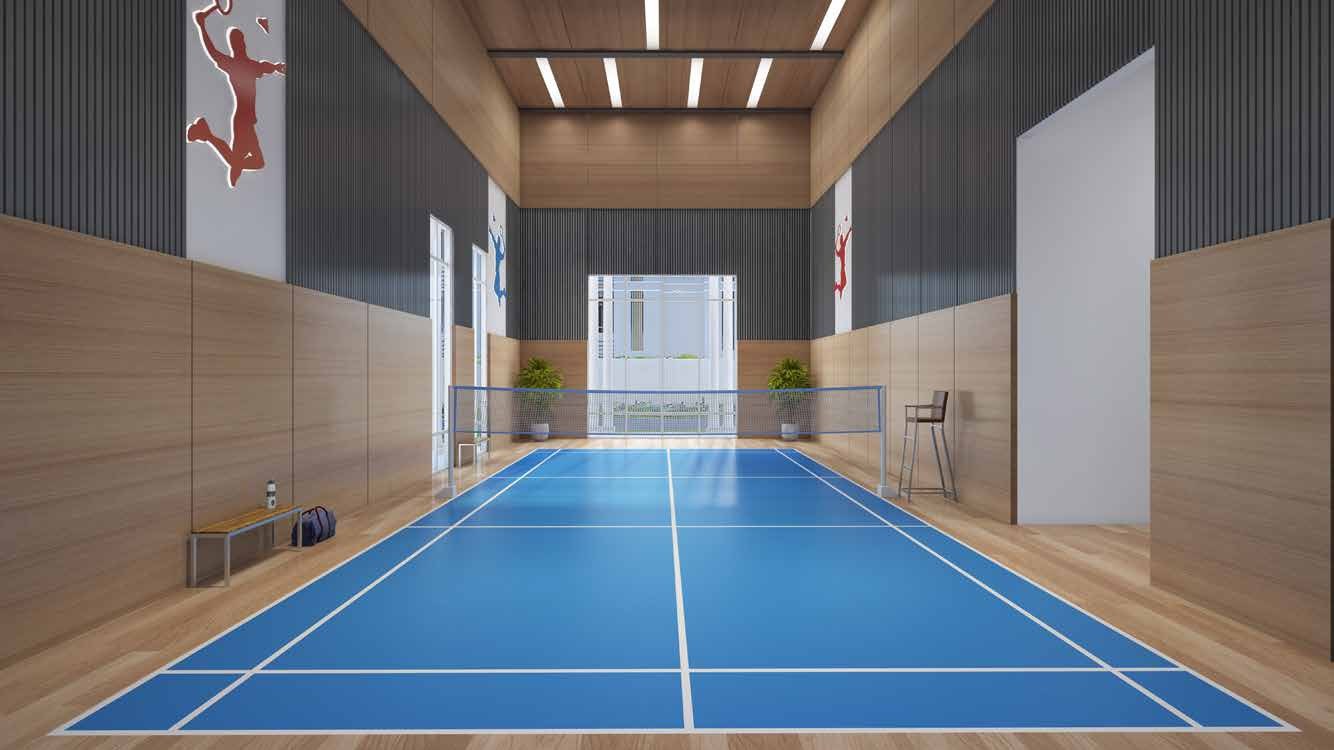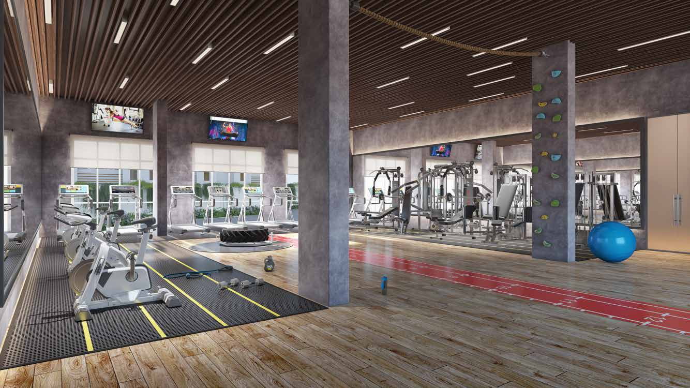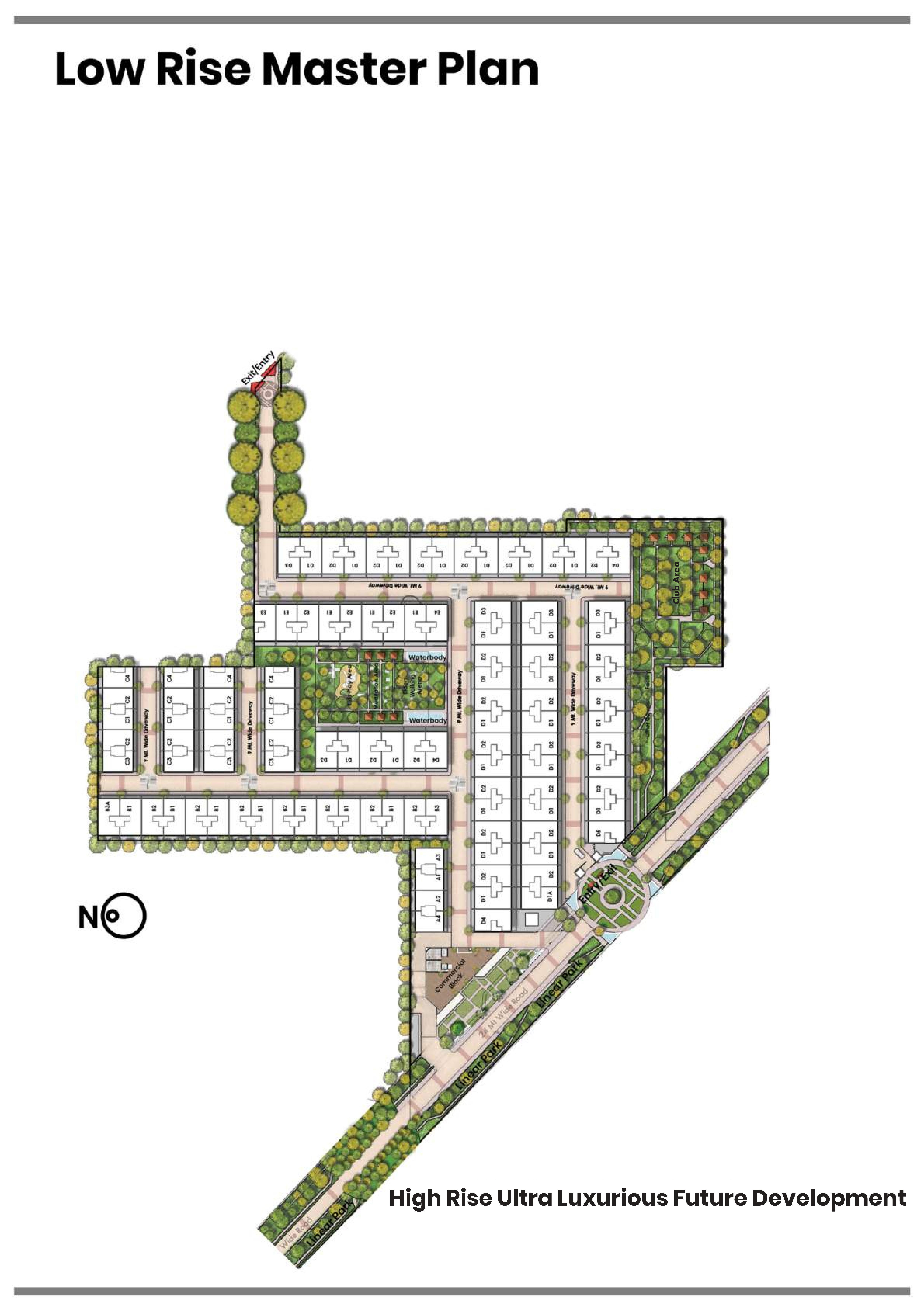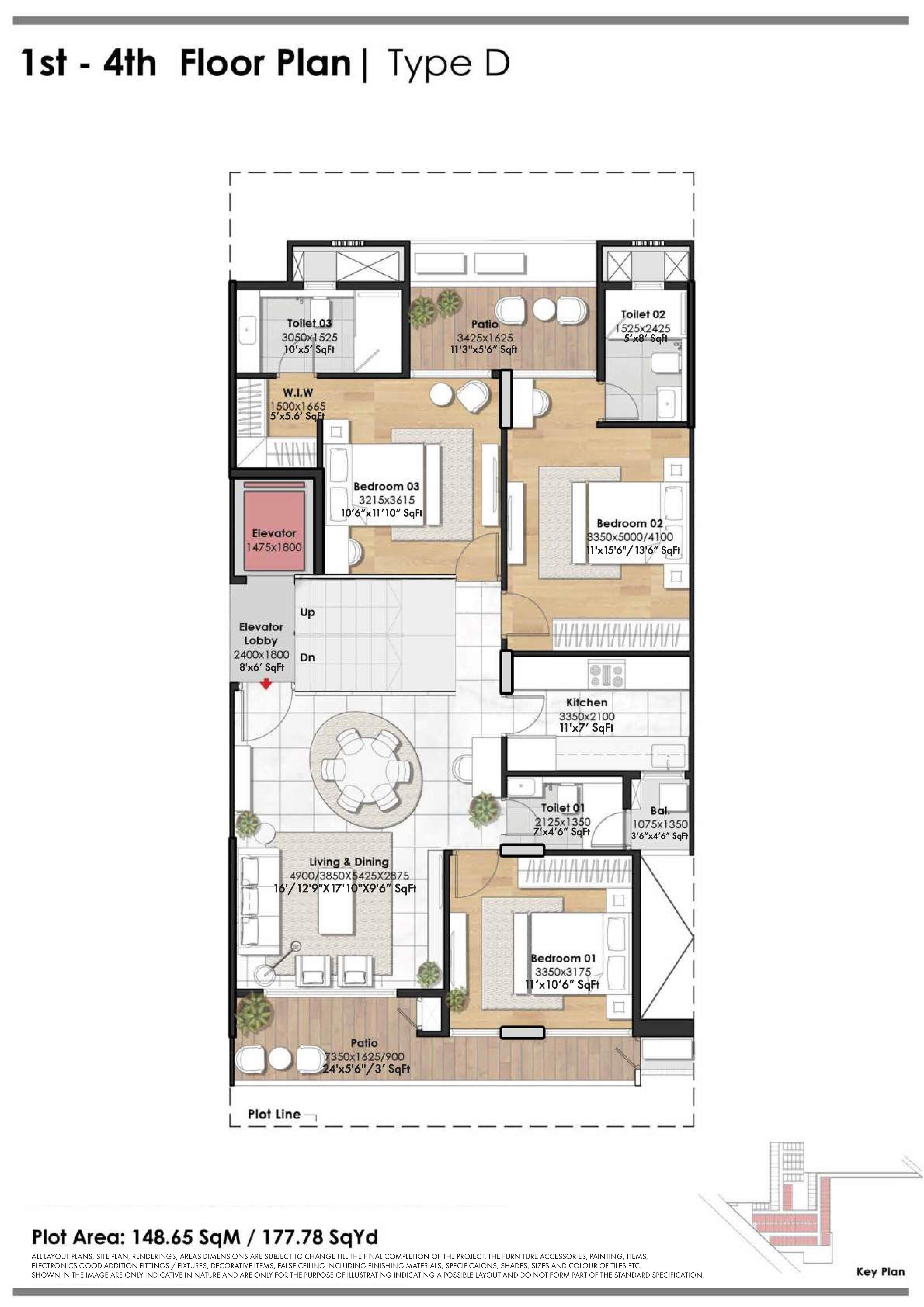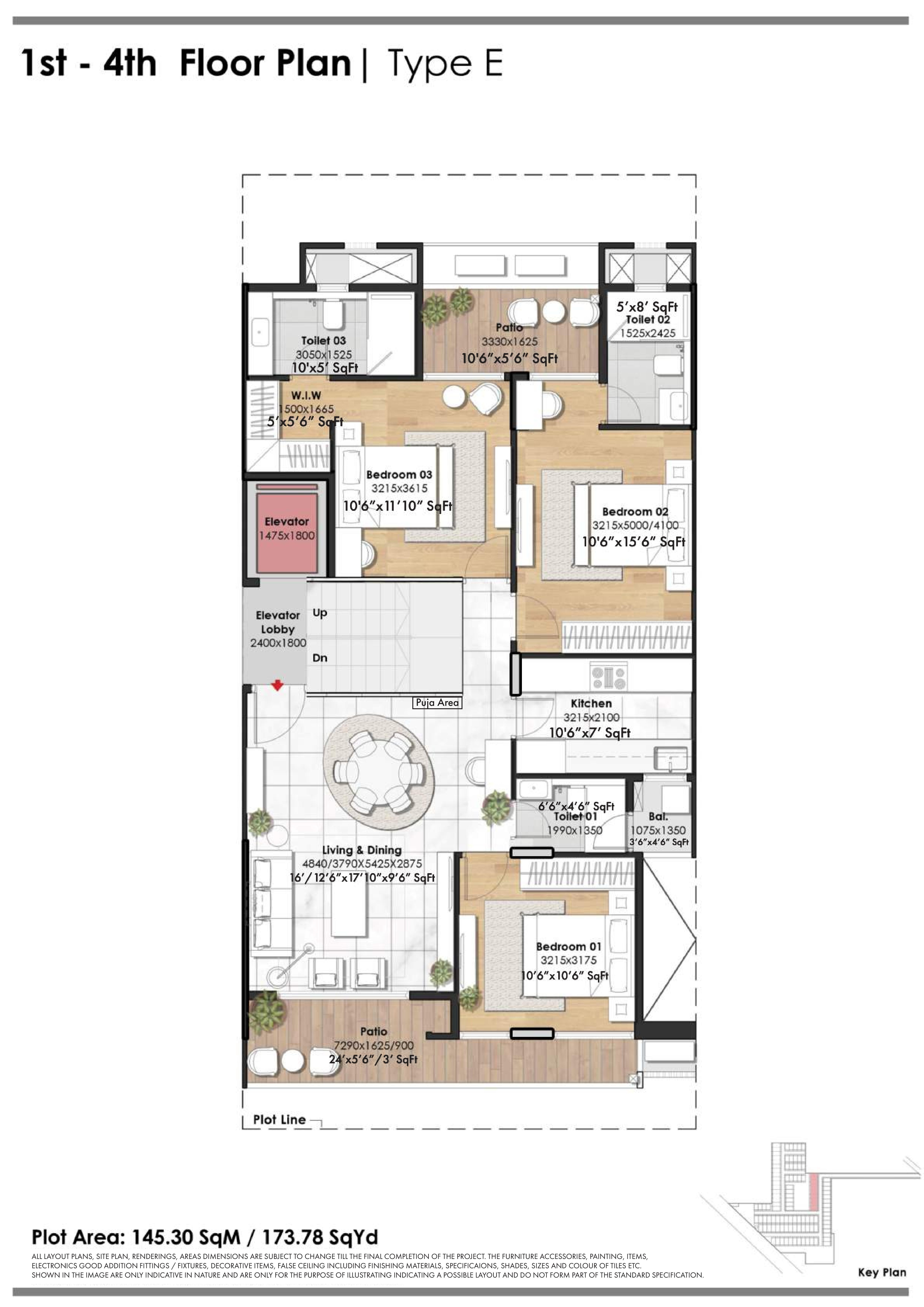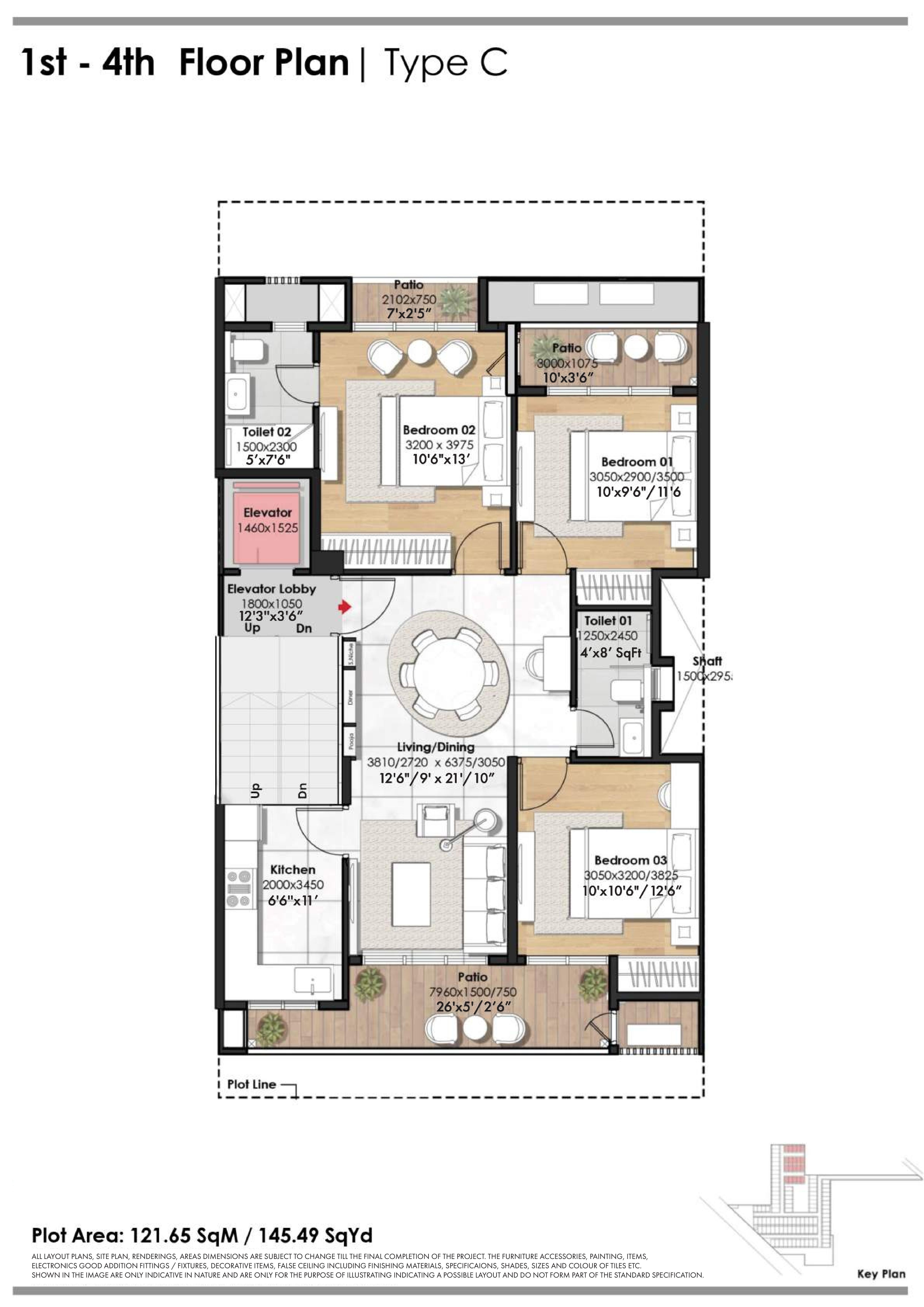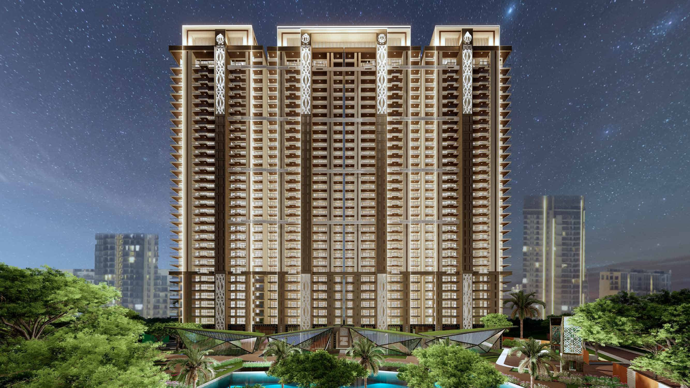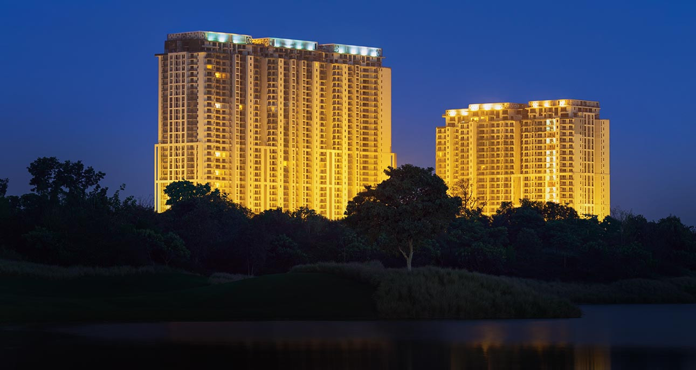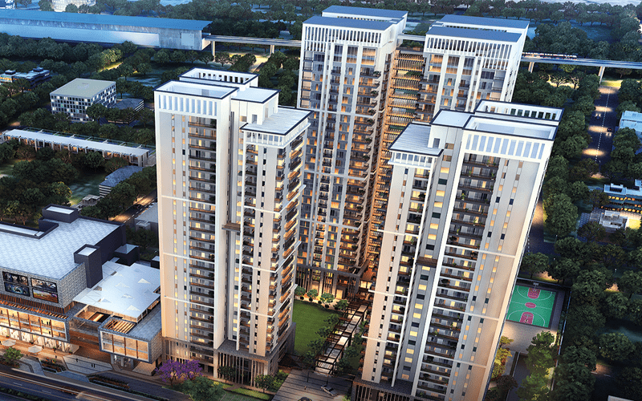Whiteland Blissville
Sector-76, Gurgaon, Gurugram, Haryana, India₹ 1.25 Cr*
Property Type
Residential
Sizes
1309 Sq.Ft
Configuration
3 BHK
Status
Under Construction
Possession
2024
Situated in Sector 76, along the Delhi Gurgaon Expressway in Gurgaon, Whiteland Blissville is an intelligently designed project that offers a range of amenities for a comfortable lifestyle. Spanning across 21 acres, this project boasts a meticulously crafted landscape design by Oracle Landscapes and the renowned Chris Jones. The luxury 3BHK floors, located on 7.3 acres of land, are designed to ensure utmost satisfaction for residents.
Whiteland Blissville Sector 76, Gurgaon is a prestigious residential project developed by the renowned builder, Whiteland Corporation Private Limited, and designed by India's esteemed architect, Hafeez Contractor. With a focus on providing an exceptional living experience, Whiteland Blissville sector 76 offers a wide range of top-notch amenities including a state-of-the-art clubhouse, expansive open spaces, multipurpose courts, event space and amphitheater, club house, badminton court, cricket net practice, basketball court, fire-fighting equipment, meticulously curated gardens, and a dedicated kids' play area. Boasting a strategic location, this project presents its residents with a contemporary lifestyle and serves as an ideal destination to fulfill their dream of owning a home.
These low-rise floors in Gurgaon provide vaastu compliant architecture with spacious and efficient internal layouts. Designed to offer residents excellent investment options, these low-rise floors are part of Whiteland's latest upcoming development project in Gurgaon. Situated in a favorable location, this well-structured project provides a range of amenities. The building is constructed using top-quality materials to ensure stability in all conditions. Whiteland's residential community offers world-class infrastructure and modern amenities, showcasing the brand's visibility. This project represents state-of-the-art technology and superior infrastructure, enhancing living standards at affordable prices. With its exquisite interiors and luxurious amenities, it creates memorable moments with loved ones.
Aminities
Largest Clubhouse
Health Facilities
Green Park
Air-Conditioned
Kids Play Area
Fire Safety System
Swimming Pool
Luxury Specifications
Nearest Place
Subhash Chowk: 9km
Huda City Centre: 15km
Golf Course Extension Road: 7km
Southern Peripheral Road: 1.5km
IGI Airport: 25km
Sohna Road: 3km
Whiteland Blissville Features
- The project has been meticulously designed by Hafeez Contractor, a renowned architect.
- It features Vastu-compliant architecture, ensuring harmony and balance.
- The state-of-the-art clubhouse provides exceptional amenities for residents.
- The landscape design, created by Oracle Landscapes and the world-renowned Chris Jones, is truly exquisite.
- Residents can enjoy breathtaking views of the majestic Aravali range.
- Dedicated green belts have been incorporated to encourage outdoor activities such as play, yoga, and meditation sessions.
- Moreover, there is an exclusively designed commercial arcade for added convenience.
Whiteland Blissville Highlights
- Green Park
- Air-Conditioned
- Kids Play Area
- Fire Safety System
- Swimming Pool
- Car Park
- Elevators
- CCTV
- Club
- Luxury Specifications
Pricing Table
| UNIT TYPE | SUPER AREA | TOTAL AREA |
| 3 BHK + 3T | 1309.42 Sq.Ft. | Price On Request |
| 3 BHK + 3T | 1600.05 Sq.Ft. | Price On Request |
| 3 BHK + 3T | 1563.99 Sq.Ft. | Price On Request |
Downloads
Payment Plan
Site Plan
Brochure
Frequently Asked Questions
Whiteland Blissville Locations

Assured Callback in 5 mins
Get an assured call back in 5 mins from sales expert (9 AM - 6 PM IST)
